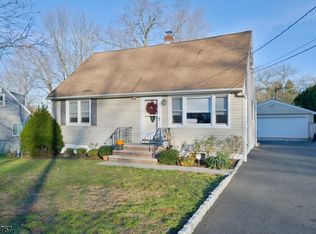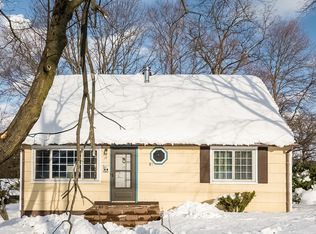
Closed
$555,000
26 Adalist Ave, Butler Boro, NJ 07405
4beds
3baths
--sqft
Single Family Residence
Built in 1960
8,276.4 Square Feet Lot
$581,200 Zestimate®
$--/sqft
$4,251 Estimated rent
Home value
$581,200
$541,000 - $628,000
$4,251/mo
Zestimate® history
Loading...
Owner options
Explore your selling options
What's special
Zillow last checked: 8 hours ago
Listing updated: May 13, 2025 at 01:44pm
Listed by:
William Mack 973-838-9300,
Coldwell Banker Realty
Bought with:
Anil Kumar Veerisetty
Legacy Realty Group
Source: GSMLS,MLS#: 3954301
Facts & features
Price history
| Date | Event | Price |
|---|---|---|
| 5/12/2025 | Sold | $555,000+4.9% |
Source: | ||
| 4/18/2025 | Pending sale | $529,000 |
Source: | ||
| 4/5/2025 | Listed for sale | $529,000+234.8% |
Source: | ||
| 7/15/1997 | Sold | $158,000 |
Source: Public Record | ||
Public tax history
| Year | Property taxes | Tax assessment |
|---|---|---|
| 2025 | $10,208 +9.1% | $408,800 +9.1% |
| 2024 | $9,359 -1.7% | $374,800 +4.4% |
| 2023 | $9,525 +5.6% | $358,900 +10.1% |
Find assessor info on the county website
Neighborhood: 07405
Nearby schools
GreatSchools rating
- 6/10Richard Butler Elementary SchoolGrades: 5-8Distance: 0.5 mi
- 5/10Butler High SchoolGrades: 9-12Distance: 0.5 mi
- 7/10Aaron Decker Elementary SchoolGrades: PK-4Distance: 0.9 mi
Get a cash offer in 3 minutes
Find out how much your home could sell for in as little as 3 minutes with a no-obligation cash offer.
Estimated market value
$581,200
Get a cash offer in 3 minutes
Find out how much your home could sell for in as little as 3 minutes with a no-obligation cash offer.
Estimated market value
$581,200
