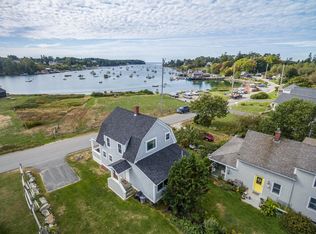Harbor View. Spectacular island home. Two distinctly different views, one southerly over a working waterfront and out to open ocean. The other, offers sweeping views west over a tranquil cove ringed by a private pocket beach. This westerly view, on a clear day, goes all the way to Mt Washington. Inside, the entryway offers a generous staircase or, if you wish, an elevator to the living area above. On this main level you'll find a large game room with a themed bar and an ocean view screening room. Beyond this, is a spacious library or craft room. A back entry leads directly to a full bath with walk in shower to rinse of the beach salt and sand. The west end; The three car (+ a motorcycle) garage also houses the systems room and an organized work shop. The East end, a one car garage (with small tractor space) and a potting area. Upstairs, views everywhere... 3 sunny and bright suites, the 2 guest rooms with tidy kitchenettes. The master with his and her baths, and separate walk-ins, hers with a dressing area. The living area benefits from a morning balcony to take in the workings of Mackerel Cove and a sunset deck to dine on while bidding the sun good night. From here you can access a modified 'widows walk' to enjoy one the best views from a home anywhere on the mid-coast. The living floor also makes working from home a pleasure as an office area (with separate entry) allows for two large built-in desks, a file and storage room, and a convenient half bath. The location is an easy stroll to the island beaches, pubs, and eating establishments. This well designed home displays 'as new' and is a pleasure to show. 2021-04-07
This property is off market, which means it's not currently listed for sale or rent on Zillow. This may be different from what's available on other websites or public sources.
