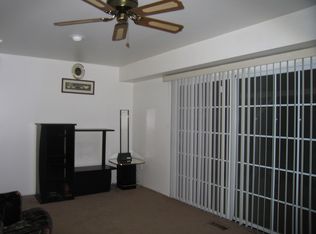Quaint Levitt built home set on a corner lot in a quiet neighborhood. Spacious foyer flanked by living room and dining room on either side. Lovely kitchen with granite countertops and backsplash. The second floor is complete with an owner's ensuite bedroom and two additional well-appointed bedrooms and a full bath. The homes HVAC system and hot water heater have been updated.
This property is off market, which means it's not currently listed for sale or rent on Zillow. This may be different from what's available on other websites or public sources.
