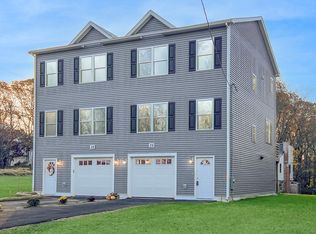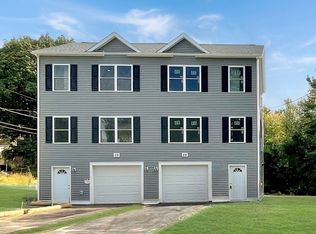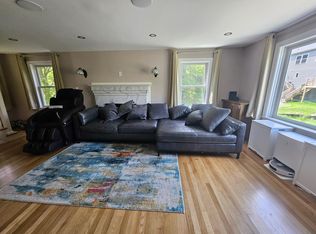Sold for $480,000 on 03/31/23
$480,000
26-28 Apthorp St, Worcester, MA 01606
4beds
2,738sqft
Single Family Residence
Built in 2022
8,240 Square Feet Lot
$-- Zestimate®
$175/sqft
$2,745 Estimated rent
Home value
Not available
Estimated sales range
Not available
$2,745/mo
Zestimate® history
Loading...
Owner options
Explore your selling options
What's special
NEW construction duplex available in Worcester! Interiors are about 95% complete. Open concept first floor layouts, for easy living and entertaining. Spacious living rooms featuring recess lighting leading into the dining rooms and kitchens. Beautiful kitchens to boast granite counter tops, breakfast bars, recess lighting, pantry and back deck access. Also located on each main level is a half bath. Upstairs in each unit you will find two bedrooms and a gorgeous full bath, offering double vanity, a soaking tub, tiled floor and shower and laundry hookups. Enjoy the central AC! 1 car garage located underneath each unit and room for storage. Conveniently located minutes from I-190. This project can be finished and held as a rental or could be sold as individual townhouses. Utilities need to be connected from the street to the building. Site work and street repair will be needed as well (see disclosures) PROPERTY BEING SOLD AS-IS.
Zillow last checked: 8 hours ago
Listing updated: March 31, 2023 at 12:50pm
Listed by:
The Riel Estate Team 774-200-8697,
Keller Williams Realty Greater Worcester 508-754-3020,
Nathan Riel 774-200-8697
Bought with:
David Stead
RE/MAX Advantage 1
Source: MLS PIN,MLS#: 73075925
Facts & features
Interior
Bedrooms & bathrooms
- Bedrooms: 4
- Bathrooms: 4
- Full bathrooms: 2
- 1/2 bathrooms: 2
Primary bedroom
- Features: Closet, Flooring - Vinyl
- Level: Second
Bedroom 2
- Features: Closet, Flooring - Vinyl
- Level: Second
Bathroom 1
- Features: Bathroom - Half, Flooring - Stone/Ceramic Tile
- Level: First
Bathroom 2
- Features: Bathroom - Full, Bathroom - Double Vanity/Sink, Bathroom - Tiled With Tub & Shower, Bathroom - With Tub, Flooring - Stone/Ceramic Tile, Jacuzzi / Whirlpool Soaking Tub, Dryer Hookup - Electric, Washer Hookup
- Level: Second
Dining room
- Features: Flooring - Vinyl, Balcony / Deck, Deck - Exterior, Open Floorplan, Recessed Lighting, Slider
- Level: First
Kitchen
- Features: Flooring - Stone/Ceramic Tile, Flooring - Vinyl, Balcony / Deck, Pantry, Countertops - Stone/Granite/Solid, Breakfast Bar / Nook, Exterior Access, Recessed Lighting, Slider
- Level: First
Living room
- Features: Flooring - Vinyl, Open Floorplan, Recessed Lighting
- Level: First
Heating
- Heat Pump, Electric
Cooling
- Central Air, Heat Pump
Features
- Flooring: Tile, Vinyl
- Basement: Full,Walk-Out Access,Garage Access
- Has fireplace: No
Interior area
- Total structure area: 2,738
- Total interior livable area: 2,738 sqft
Property
Parking
- Total spaces: 8
- Parking features: Paved Drive, Off Street, Paved
- Garage spaces: 2
- Has uncovered spaces: Yes
Features
- Patio & porch: Deck - Wood
- Exterior features: Rain Gutters
- Has spa: Yes
Lot
- Size: 8,240 sqft
Details
- Parcel number: WORCM32B024L2794
- Zoning: RES
Construction
Type & style
- Home type: SingleFamily
- Architectural style: Colonial
- Property subtype: Single Family Residence
- Attached to another structure: Yes
Materials
- Foundation: Concrete Perimeter
Condition
- Year built: 2022
Utilities & green energy
- Electric: 100 Amp Service
- Sewer: Public Sewer
- Water: Public
Community & neighborhood
Location
- Region: Worcester
Price history
| Date | Event | Price |
|---|---|---|
| 3/31/2023 | Sold | $480,000-4%$175/sqft |
Source: MLS PIN #73075925 | ||
| 2/2/2023 | Listed for sale | $499,900$183/sqft |
Source: MLS PIN #73075925 | ||
Public tax history
| Year | Property taxes | Tax assessment |
|---|---|---|
| 2025 | $5,434 -33% | $412,000 -30.2% |
| 2024 | $8,111 +451.4% | $589,900 +475% |
| 2023 | $1,471 +17.8% | $102,600 +25% |
Find assessor info on the county website
Neighborhood: 01606
Nearby schools
GreatSchools rating
- 3/10Norrback Avenue SchoolGrades: PK-6Distance: 0.4 mi
- 3/10Burncoat Middle SchoolGrades: 7-8Distance: 2.3 mi
- 2/10Burncoat Senior High SchoolGrades: 9-12Distance: 2.3 mi

Get pre-qualified for a loan
At Zillow Home Loans, we can pre-qualify you in as little as 5 minutes with no impact to your credit score.An equal housing lender. NMLS #10287.


