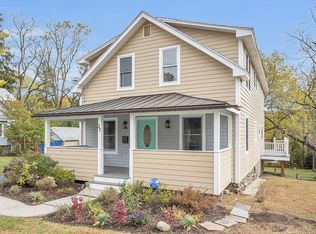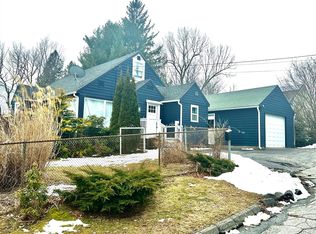Sold for $590,000 on 08/09/24
$590,000
26-26 Maravista Rd #A, Worcester, MA 01606
3beds
2,264sqft
Single Family Residence
Built in 2022
8,000 Square Feet Lot
$-- Zestimate®
$261/sqft
$-- Estimated rent
Home value
Not available
Estimated sales range
Not available
Not available
Zestimate® history
Loading...
Owner options
Explore your selling options
What's special
Prepare to be wowed! This stunning, uniquely designed split-level colonial home which is just two years old is now looking for its new owners With 2,200 sq ft, 3 bedrooms, 2.5 baths, central air conditioning, and a two-car garage this home is perfect for modern living. Featuring a first-floor open floor plan with designer finishes and hardwood/tile throughout. This residence offers both style and comfort. The large main bedroom boasts a walk-in closet and an ensuite bathroom Conveniently located close to highways 290 and 190.
Zillow last checked: 8 hours ago
Listing updated: August 18, 2024 at 12:52pm
Listed by:
Sarah Oberg 774-258-0862,
Keller Williams Boston MetroWest 508-877-6500
Bought with:
Felix Mensah
RE/MAX Partners
Source: MLS PIN,MLS#: 73254983
Facts & features
Interior
Bedrooms & bathrooms
- Bedrooms: 3
- Bathrooms: 3
- Full bathrooms: 2
- 1/2 bathrooms: 1
Primary bedroom
- Features: Bathroom - 3/4, Walk-In Closet(s), Flooring - Hardwood, Flooring - Stone/Ceramic Tile
- Level: Second
Bedroom 2
- Features: Closet, Flooring - Hardwood
- Level: Second
Bedroom 3
- Features: Closet, Flooring - Hardwood
- Level: Second
Primary bathroom
- Features: Yes
Bathroom 1
- Features: Flooring - Stone/Ceramic Tile
- Level: First
Dining room
- Features: Flooring - Hardwood, Balcony / Deck, Slider
- Level: First
Family room
- Features: Flooring - Stone/Ceramic Tile
- Level: Basement
Kitchen
- Features: Bathroom - Half, Flooring - Hardwood, Countertops - Stone/Granite/Solid, Countertops - Upgraded, Cabinets - Upgraded, Open Floorplan, Stainless Steel Appliances, Gas Stove, Peninsula
- Level: First
Living room
- Features: Flooring - Hardwood
- Level: First
Heating
- Forced Air, Propane
Cooling
- Central Air
Appliances
- Laundry: Flooring - Stone/Ceramic Tile, First Floor, Electric Dryer Hookup, Washer Hookup
Features
- Flooring: Wood, Tile
- Windows: Insulated Windows, Screens
- Basement: Full,Finished,Partially Finished,Garage Access
- Has fireplace: No
Interior area
- Total structure area: 2,264
- Total interior livable area: 2,264 sqft
Property
Parking
- Total spaces: 4
- Parking features: Under, Garage Door Opener, Paved Drive, Off Street, Paved
- Attached garage spaces: 2
- Uncovered spaces: 2
Features
- Patio & porch: Deck - Wood
- Exterior features: Deck - Wood, Screens, Fenced Yard
- Fencing: Fenced/Enclosed,Fenced
Lot
- Size: 8,000 sqft
- Features: Gentle Sloping, Level
Details
- Foundation area: 896
- Parcel number: 4901844A1,5203217
- Zoning: RL-7
Construction
Type & style
- Home type: SingleFamily
- Architectural style: Colonial
- Property subtype: Single Family Residence
Materials
- Frame
- Foundation: Concrete Perimeter
- Roof: Shingle
Condition
- Year built: 2022
Utilities & green energy
- Electric: 220 Volts, 100 Amp Service
- Sewer: Public Sewer
- Water: Public
- Utilities for property: for Gas Range, for Electric Dryer, Washer Hookup, Icemaker Connection
Community & neighborhood
Community
- Community features: Shopping, Medical Facility, Highway Access, Public School
Location
- Region: Worcester
Other
Other facts
- Listing terms: Contract
- Road surface type: Paved
Price history
| Date | Event | Price |
|---|---|---|
| 8/9/2024 | Sold | $590,000-1.7%$261/sqft |
Source: MLS PIN #73254983 | ||
| 7/4/2024 | Contingent | $599,999$265/sqft |
Source: MLS PIN #73254983 | ||
| 6/20/2024 | Listed for sale | $599,999$265/sqft |
Source: MLS PIN #73254983 | ||
Public tax history
Tax history is unavailable.
Neighborhood: 01606
Nearby schools
GreatSchools rating
- 3/10Norrback Avenue SchoolGrades: PK-6Distance: 0.7 mi
- 3/10Burncoat Middle SchoolGrades: 7-8Distance: 2.1 mi
- 2/10Burncoat Senior High SchoolGrades: 9-12Distance: 2.1 mi

Get pre-qualified for a loan
At Zillow Home Loans, we can pre-qualify you in as little as 5 minutes with no impact to your credit score.An equal housing lender. NMLS #10287.

