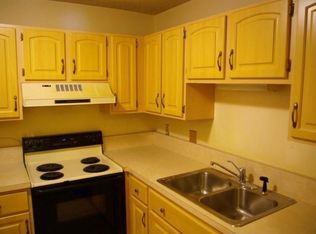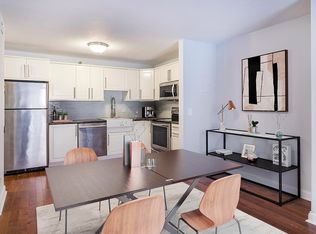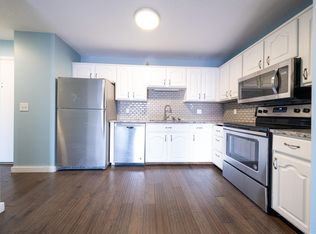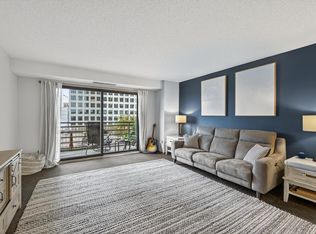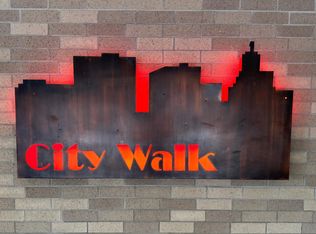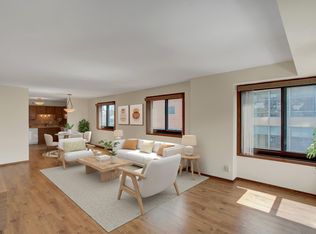Large 1 Bedroom condo, on an upper floor in the building! Great views of the City! Spacious living room and dining room(dining could be used as an office area primary bedroom suite has walk-in closets, a nook area and a walk-thru bath! Plenty of closet/storage area! A lot of space for the price! Add your personal touch to this charming unit! very comfy, nuteral tones, clean lines & comfortable atmosphere! HOA fee includes high speed internet, basic cable, heat, A/C, water, trash. FREE laundry on each floor. 3rd floor amenities: fitness
center, community room, patio, arillino area, lots of creenery, Artached underaround parkind ramp Chru SP+)with private fob entrance to complex. Optional monthly parking $88.50. This Condo is near everything!
Restaurants, grocery, pharmacy, theaters, parks, CHS field, Grand casino Arena, farmers market, and more.
Seller will nav off the remainder of the assessment at closing (approx 17k)
Active
$125,000
26 10th St W UNIT 1807, Saint Paul, MN 55102
1beds
928sqft
Est.:
High Rise
Built in 1980
-- sqft lot
$120,800 Zestimate®
$135/sqft
$702/mo HOA
What's special
Clean linesNook areaWalk-thru bathWalk-in closetsComfortable atmosphere
- 75 days |
- 98 |
- 1 |
Zillow last checked: 8 hours ago
Listing updated: October 18, 2025 at 07:25pm
Listed by:
Carol J. Crockett 612-209-5806,
West Oak Realty
Source: NorthstarMLS as distributed by MLS GRID,MLS#: 6795111
Tour with a local agent
Facts & features
Interior
Bedrooms & bathrooms
- Bedrooms: 1
- Bathrooms: 1
- Full bathrooms: 1
Rooms
- Room types: Living Room, Kitchen, Dining Room, Bedroom 1, Deck
Bedroom 1
- Level: Main
Deck
- Level: Main
Dining room
- Level: Main
Kitchen
- Level: Main
Living room
- Level: Main
Heating
- Hot Water
Cooling
- Central Air
Features
- Basement: None
- Has fireplace: No
Interior area
- Total structure area: 928
- Total interior livable area: 928 sqft
- Finished area above ground: 928
- Finished area below ground: 0
Property
Parking
- Parking features: Attached, More Parking Onsite for Fee
- Has attached garage: Yes
Accessibility
- Accessibility features: Accessible Elevator Installed, Hallways 42"+, No Stairs External, No Stairs Internal
Features
- Levels: One
- Stories: 1
- Spa features: Community
Lot
- Size: 0.53 Acres
Details
- Foundation area: 928
- Parcel number: 312922340133
- Zoning description: Residential-Single Family
Construction
Type & style
- Home type: Condo
- Property subtype: High Rise
- Attached to another structure: Yes
Materials
- Brick/Stone
Condition
- Age of Property: 45
- New construction: No
- Year built: 1980
Utilities & green energy
- Electric: Circuit Breakers
- Gas: Other
- Sewer: City Sewer/Connected
- Water: City Water/Connected
Community & HOA
Community
- Security: Fire Sprinkler System
- Subdivision: Cic 124 Gallery Tower Condo
HOA
- Has HOA: Yes
- Amenities included: Laundry, Concrete Floors & Walls, Elevator(s), Fire Sprinkler System, Spa/Hot Tub, Lobby Entrance, Patio, Sauna
- Services included: Air Conditioning, Maintenance Structure, Cable TV, Controlled Access, Hazard Insurance, Heating, Internet, Maintenance Grounds, Professional Mgmt, Trash, Sewer, Shared Amenities, Snow Removal
- HOA fee: $702 monthly
- HOA name: Cedar
- HOA phone: 763-574-1500
Location
- Region: Saint Paul
Financial & listing details
- Price per square foot: $135/sqft
- Tax assessed value: $121,300
- Annual tax amount: $2,188
- Date on market: 9/26/2025
- Cumulative days on market: 186 days
Estimated market value
$120,800
$115,000 - $127,000
$1,561/mo
Price history
Price history
| Date | Event | Price |
|---|---|---|
| 9/26/2025 | Listed for sale | $125,000$135/sqft |
Source: | ||
| 8/1/2025 | Listing removed | $125,000$135/sqft |
Source: | ||
| 2/28/2025 | Listed for sale | $125,000+204.9%$135/sqft |
Source: | ||
| 12/22/2000 | Sold | $41,000$44/sqft |
Source: Public Record Report a problem | ||
Public tax history
Public tax history
| Year | Property taxes | Tax assessment |
|---|---|---|
| 2024 | $1,980 -2.1% | $121,300 -1.1% |
| 2023 | $2,022 -1.5% | $122,600 -0.7% |
| 2022 | $2,052 +6.9% | $123,500 -1% |
Find assessor info on the county website
BuyAbility℠ payment
Est. payment
$1,359/mo
Principal & interest
$485
HOA Fees
$702
Other costs
$172
Climate risks
Neighborhood: Downtown
Nearby schools
GreatSchools rating
- NAJackson Magnet Elementary SchoolGrades: PK-5Distance: 1.1 mi
- 3/10Hidden River Middle SchoolGrades: 6-8Distance: 3.6 mi
- 7/10Central Senior High SchoolGrades: 9-12Distance: 2.4 mi
- Loading
- Loading
