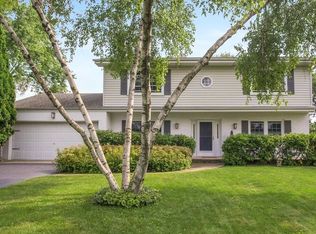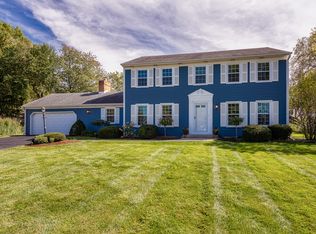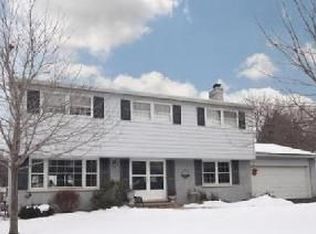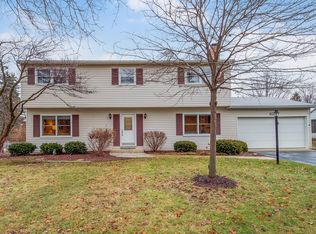Closed
$740,000
25W651 Towpath Ct, Wheaton, IL 60189
4beds
3,250sqft
Single Family Residence
Built in 1966
0.3 Acres Lot
$740,100 Zestimate®
$228/sqft
$4,349 Estimated rent
Home value
$740,100
$681,000 - $807,000
$4,349/mo
Zestimate® history
Loading...
Owner options
Explore your selling options
What's special
Nestled on a tranquil and picturesque cul-de-sac in Arrowhead; this 2 story home offers updates and improvements galore! All major mechanicals have been replaced! AC/ Furnace: 2021, windows 2019, deck and exterior lighting 2023, roof 2020. Mature landscaping graces the spacious and private back yard for all your outdoor activities - a roomy Deck for entertaining and a dog run for mans best friend! A fabulous 3 Season Room - right off the family room and is perfect to enjoy your picturesque landscape and dine or just relax! Parquet flooring throughout most of both levels - Hardwood in Kitchen and luxury vinyl plank flooring in Family Room, white doors, trim and moldng throughout. Spacious Bedrooms - 3 with walk-in closets! There are 2 fireplaces - Living Room is gas logs and the Family Room is wood burning! There is a first floor Den/ Office/ Exercise Room etc., updated Kitchen with granite counters, tile backsplash, built-in break front/pantry, under cabinet lighting, table space, recessed lighting, updated bathrooms and more. Living Room with parquet flooring, crown molding, white trim and molding and gas fireplace. Dining Room features parquet flooring, wainscoting and overhead lighting. Family Room with LVP, wood burining fireplace, beamed ceiling. First floor den/ office features built in desk/ shelving by California Closet. All major mechanicals have been replaced! AC/ Furnace: 2021, windows 2019, deck and exterior lighting 2023, roof 2020 - see complete list under additional information! Don't miss your opportunity to own this beauty!
Zillow last checked: 8 hours ago
Listing updated: July 11, 2025 at 01:38am
Listing courtesy of:
Kathy Loth 630-267-3043,
RE/MAX Suburban,
Laura Keogh 630-607-4469,
RE/MAX Suburban
Bought with:
Sara Jaffe
Baird & Warner
Source: MRED as distributed by MLS GRID,MLS#: 12367931
Facts & features
Interior
Bedrooms & bathrooms
- Bedrooms: 4
- Bathrooms: 3
- Full bathrooms: 2
- 1/2 bathrooms: 1
Primary bedroom
- Features: Flooring (Parquet), Bathroom (Full)
- Level: Second
- Area: 195 Square Feet
- Dimensions: 15X13
Bedroom 2
- Features: Flooring (Parquet)
- Level: Second
- Area: 132 Square Feet
- Dimensions: 12X11
Bedroom 3
- Features: Flooring (Parquet)
- Level: Second
- Area: 144 Square Feet
- Dimensions: 12X12
Bedroom 4
- Features: Flooring (Parquet)
- Level: Second
- Area: 150 Square Feet
- Dimensions: 15X10
Den
- Features: Flooring (Parquet)
- Level: Main
- Area: 150 Square Feet
- Dimensions: 15X10
Dining room
- Features: Flooring (Parquet)
- Level: Main
- Area: 180 Square Feet
- Dimensions: 15X12
Family room
- Features: Flooring (Vinyl)
- Level: Main
- Area: 308 Square Feet
- Dimensions: 22X14
Kitchen
- Features: Kitchen (Eating Area-Table Space, SolidSurfaceCounter, Updated Kitchen), Flooring (Hardwood)
- Level: Main
- Area: 225 Square Feet
- Dimensions: 15X15
Laundry
- Features: Flooring (Other)
- Level: Basement
- Area: 36 Square Feet
- Dimensions: 6X6
Living room
- Features: Flooring (Parquet)
- Level: Main
- Area: 255 Square Feet
- Dimensions: 15X17
Recreation room
- Features: Flooring (Other)
- Level: Basement
- Area: 588 Square Feet
- Dimensions: 28X21
Heating
- Natural Gas, Forced Air
Cooling
- Central Air
Appliances
- Included: Microwave, Dishwasher, Washer, Dryer, Disposal, Stainless Steel Appliance(s), Humidifier, Gas Water Heater
- Laundry: Gas Dryer Hookup, In Unit
Features
- Built-in Features, Walk-In Closet(s)
- Flooring: Hardwood
- Doors: French Doors
- Basement: Partially Finished,Full
- Attic: Unfinished
- Number of fireplaces: 2
- Fireplace features: Wood Burning, Gas Log, Family Room, Living Room
Interior area
- Total structure area: 3,681
- Total interior livable area: 3,250 sqft
- Finished area below ground: 591
Property
Parking
- Total spaces: 2
- Parking features: Asphalt, Garage Door Opener, On Site, Garage Owned, Attached, Garage
- Attached garage spaces: 2
- Has uncovered spaces: Yes
Accessibility
- Accessibility features: No Disability Access
Features
- Stories: 2
- Patio & porch: Deck
Lot
- Size: 0.30 Acres
- Dimensions: 50 X 145 X 163 X 133
- Features: Cul-De-Sac
Details
- Additional structures: Kennel/Dog Run
- Parcel number: 0529105014
- Special conditions: None
- Other equipment: TV-Cable, Ceiling Fan(s), Fan-Whole House, Sump Pump
Construction
Type & style
- Home type: SingleFamily
- Architectural style: Traditional
- Property subtype: Single Family Residence
Materials
- Vinyl Siding, Brick
- Foundation: Concrete Perimeter
- Roof: Asphalt
Condition
- New construction: No
- Year built: 1966
Utilities & green energy
- Electric: 100 Amp Service
- Sewer: Public Sewer
- Water: Public
Community & neighborhood
Location
- Region: Wheaton
- Subdivision: Arrowhead
Other
Other facts
- Listing terms: Conventional
- Ownership: Fee Simple
Price history
| Date | Event | Price |
|---|---|---|
| 7/9/2025 | Sold | $740,000+2.1%$228/sqft |
Source: | ||
| 6/3/2025 | Contingent | $724,900$223/sqft |
Source: | ||
| 5/30/2025 | Listed for sale | $724,900+230.3%$223/sqft |
Source: | ||
| 11/5/1993 | Sold | $219,500$68/sqft |
Source: Public Record | ||
Public tax history
| Year | Property taxes | Tax assessment |
|---|---|---|
| 2023 | $10,708 +3.2% | $168,660 +5.8% |
| 2022 | $10,373 +0.9% | $159,390 +2.4% |
| 2021 | $10,276 +0.6% | $155,600 +0.9% |
Find assessor info on the county website
Neighborhood: 60189
Nearby schools
GreatSchools rating
- 9/10Wiesbrook Elementary SchoolGrades: K-5Distance: 0.7 mi
- 7/10Hubble Middle SchoolGrades: 6-8Distance: 2.2 mi
- 9/10Wheaton Warrenville South High SchoolGrades: 9-12Distance: 1.1 mi
Schools provided by the listing agent
- Elementary: Wiesbrook Elementary School
- Middle: Hubble Middle School
- High: Wheaton Warrenville South H S
- District: 200
Source: MRED as distributed by MLS GRID. This data may not be complete. We recommend contacting the local school district to confirm school assignments for this home.

Get pre-qualified for a loan
At Zillow Home Loans, we can pre-qualify you in as little as 5 minutes with no impact to your credit score.An equal housing lender. NMLS #10287.
Sell for more on Zillow
Get a free Zillow Showcase℠ listing and you could sell for .
$740,100
2% more+ $14,802
With Zillow Showcase(estimated)
$754,902


