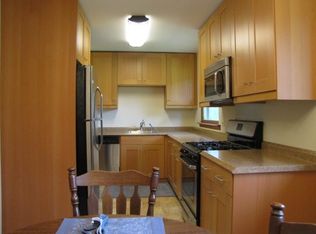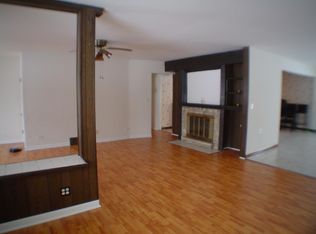Closed
$710,000
25W153 Ridgeland Ave, Naperville, IL 60563
3beds
2,164sqft
Single Family Residence
Built in 1957
0.69 Acres Lot
$737,100 Zestimate®
$328/sqft
$3,346 Estimated rent
Home value
$737,100
$671,000 - $811,000
$3,346/mo
Zestimate® history
Loading...
Owner options
Explore your selling options
What's special
Absolutely GORGEOUS sprawling ranch home in the heart of Naperville! Situated on .67acre lot, this all brick ranch boasts a midcentury modern aesthetic with huge open rooms, 3 fireplaces, enclosed 3 season sunroom/patio, full finished basement, fabulous main level laundry room, open kitchen and dining room, incredible master en suite with enormous bath boasting separate shower, soaker tub, dual vanity, walk in closet, and gas fireplace, 3bedrooms, 4bath, princess suite with private bath, perfect yard for in-ground pool, newer HVAC, roof, generator, outfitted, Pella windows, seller is including tractor mower, snowblower, 5 mounted tv's, audio system with surround sound speaks and components outfitted for the home. This property boasts a car enthusiasts dream with a $200,000 outbuilding/garage with 2 hydraulic lifts, 2 compressors, commercial grade insulated R-19 doors, heated garage, equipped with workstations. Quality and craftsmanship abound in this rare home in prime north Naperville location with quick access to I 88, the Naperville Metra, high end shopping, dining, historic downtown Naperville, recreation, and entertainment. Come view this rare find TODAY before she is gone!
Zillow last checked: 8 hours ago
Listing updated: April 16, 2025 at 01:30pm
Listing courtesy of:
Michelle Sather, ABR,GRI,PSA,SFR,SRS 630-247-8428,
Mode 1 Real Estate LLC
Bought with:
Brian Lin
Lotus Land Realty LLC,
Source: MRED as distributed by MLS GRID,MLS#: 12186868
Facts & features
Interior
Bedrooms & bathrooms
- Bedrooms: 3
- Bathrooms: 4
- Full bathrooms: 4
Primary bedroom
- Features: Flooring (Carpet), Bathroom (Full)
- Level: Main
- Area: 288 Square Feet
- Dimensions: 16X18
Bedroom 2
- Level: Main
- Area: 156 Square Feet
- Dimensions: 12X13
Bedroom 3
- Level: Basement
- Area: 168 Square Feet
- Dimensions: 12X14
Dining room
- Features: Flooring (Hardwood)
- Level: Main
- Area: 168 Square Feet
- Dimensions: 12X14
Family room
- Level: Main
- Area: 528 Square Feet
- Dimensions: 22X24
Kitchen
- Features: Kitchen (Eating Area-Breakfast Bar), Flooring (Ceramic Tile)
- Level: Main
- Area: 126 Square Feet
- Dimensions: 9X14
Laundry
- Level: Main
- Area: 80 Square Feet
- Dimensions: 10X8
Recreation room
- Level: Basement
- Area: 374 Square Feet
- Dimensions: 17X22
Sun room
- Level: Main
- Area: 128 Square Feet
- Dimensions: 8X16
Other
- Level: Basement
- Area: 252 Square Feet
- Dimensions: 14X18
Heating
- Natural Gas
Cooling
- Central Air
Appliances
- Included: Range, Microwave, Dishwasher, Refrigerator, Washer, Dryer, Disposal, Stainless Steel Appliance(s), Water Softener, Gas Oven
Features
- Windows: Screens
- Basement: Finished,Full
- Number of fireplaces: 3
- Fireplace features: Wood Burning, Family Room, Kitchen
Interior area
- Total structure area: 1,438
- Total interior livable area: 2,164 sqft
- Finished area below ground: 1,438
Property
Parking
- Total spaces: 12
- Parking features: Concrete, Garage Door Opener, Heated Garage, Garage, On Site, Garage Owned, Detached, Unassigned, Owned
- Garage spaces: 4
- Has uncovered spaces: Yes
Accessibility
- Accessibility features: No Disability Access
Features
- Stories: 1
Lot
- Size: 0.69 Acres
- Dimensions: 98X260
- Features: Landscaped, Mature Trees
Details
- Additional structures: Workshop, Outbuilding, Pergola, Covered Arena
- Parcel number: 0808200006
- Special conditions: None
- Other equipment: Ceiling Fan(s)
Construction
Type & style
- Home type: SingleFamily
- Architectural style: Ranch
- Property subtype: Single Family Residence
Materials
- Brick
- Foundation: Concrete Perimeter
- Roof: Asphalt
Condition
- New construction: No
- Year built: 1957
Utilities & green energy
- Sewer: Septic Tank
- Water: Well
Community & neighborhood
Location
- Region: Naperville
- Subdivision: Naperville Country Estates
Other
Other facts
- Listing terms: Conventional
- Ownership: Fee Simple
Price history
| Date | Event | Price |
|---|---|---|
| 3/31/2025 | Sold | $710,000+1.4%$328/sqft |
Source: | ||
| 2/3/2025 | Contingent | $699,900$323/sqft |
Source: | ||
| 1/12/2025 | Listed for sale | $699,900+249.9%$323/sqft |
Source: | ||
| 3/5/2001 | Sold | $200,000$92/sqft |
Source: Public Record Report a problem | ||
Public tax history
| Year | Property taxes | Tax assessment |
|---|---|---|
| 2024 | $8,104 +4.7% | $150,100 +9.6% |
| 2023 | $7,737 +2.2% | $136,990 +5% |
| 2022 | $7,572 +7.2% | $130,470 +6.3% |
Find assessor info on the county website
Neighborhood: 60563
Nearby schools
GreatSchools rating
- 6/10Beebe Elementary SchoolGrades: K-5Distance: 1.7 mi
- 6/10Jefferson Jr High SchoolGrades: 6-8Distance: 1.5 mi
- 10/10Naperville North High SchoolGrades: 9-12Distance: 2.4 mi
Schools provided by the listing agent
- Elementary: Beebe Elementary School
- Middle: Jefferson Junior High School
- High: Naperville North High School
- District: 203
Source: MRED as distributed by MLS GRID. This data may not be complete. We recommend contacting the local school district to confirm school assignments for this home.

Get pre-qualified for a loan
At Zillow Home Loans, we can pre-qualify you in as little as 5 minutes with no impact to your credit score.An equal housing lender. NMLS #10287.

