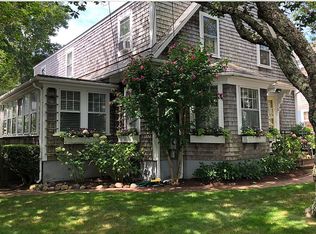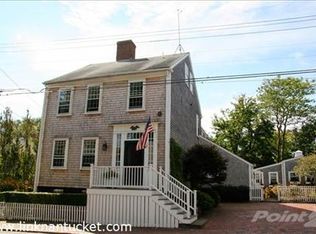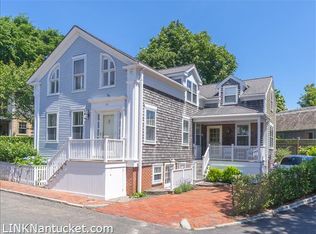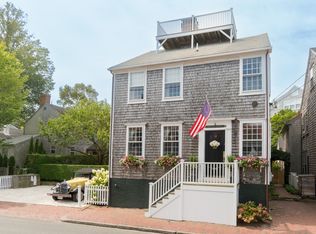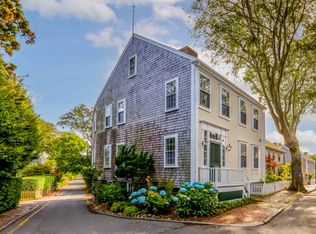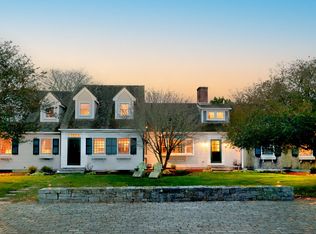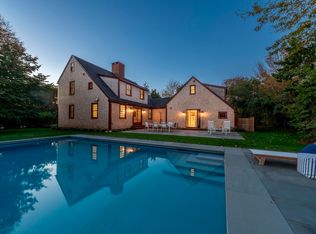Situated on historic Pine Street, just off the cobblestones of Main, offering the opportunity to live in the heart of downtown Nantucket. This quiet, one-way street is just moments from award-winning restaurants, boutique shopping, and the ferries, placing the best of Town just moments from your door. Its location on one of Nantucket’s most iconic streets makes it a standout opportunity for those seeking convenience, charm, and nearby proximity to the island’s beloved historic landmarks.
Pending
$5,195,000
25C Pine St, Nantucket, MA 02554
4beds
3,070sqft
Est.:
Single Family Residence
Built in 1975
5,227.2 Square Feet Lot
$4,823,900 Zestimate®
$1,692/sqft
$-- HOA
What's special
Historic pine streetQuiet one-way street
- 184 days |
- 287 |
- 8 |
Zillow last checked: 8 hours ago
Listing updated: December 01, 2025 at 09:24am
Listed by:
Laura Belair,
Great Point Properties
Source: LINK,MLS#: 92085
Facts & features
Interior
Bedrooms & bathrooms
- Bedrooms: 4
- Bathrooms: 4
- Full bathrooms: 4
- Main level bedrooms: 1
Heating
- OFHW
Appliances
- Included: Stove: GE Profile, 4-burner propane, Washer: Maytag
Features
- A, AC, Ins, OSh, Floor 1: Enter from friendship-style front steps into a welcoming foyer. To the left is a cozy den, and to the right, a front-to-back living room featuring a fireplace and French doors opening to the patio. Just beyond, the dining room showcases exposed ceiling beams and another fireplace, adding warmth and character. A short set of four steps leads down to the home’s entertaining wing, which includes a second dining area with its own fireplace and a well-appointed kitchen with a dining peninsula, generous storage, prep space, and a wine fridge. Doors from the kitchen open directly to the patio for seamless indoor-outdoor entertaining. The first floor bedroom can be accessed off of the informal dining area, or by a door leading to the exterior. It includes an en-suite bathroom with a shower and pull-down attic stairs to unfinished space., Floor 2: Passing by a drybar and up the center staircase, the primary greets you to the left of the second floor landing. The headboard wall contains hidden storage, and the suite is accented by several closets and a private bathroom with a double sink vanity and a tub/shower. Across the hallway are two bedrooms, and a hallway bathroom with a tub/shower.
- Flooring: Pine
- Basement: Fully finished, the space offers a family room, an adjacent full bathroom with a shower and a room designated as a home office. Beyond is the mechanical room, home to the laundry area, an additional refrigerator, oil burner and ample storage space.
- Has fireplace: No
- Fireplace features: Two
Interior area
- Total structure area: 3,070
- Total interior livable area: 3,070 sqft
Property
Parking
- Parking features: One brick parking spot
Features
- Exterior features: Garden, Patio
- Has view: Yes
- View description: None, Res
- Frontage type: None
Lot
- Size: 5,227.2 Square Feet
- Features: See Easement Document, Book 243, Page 34, Bluestone Patio Surrounded By Landscaping And Garden Beds
Details
- Parcel number: 481
- Zoning: ROH
Construction
Type & style
- Home type: SingleFamily
- Property subtype: Single Family Residence
Condition
- Year built: 1975
- Major remodel year: 2006
Utilities & green energy
- Sewer: Town
- Water: Town
- Utilities for property: Cbl
Community & HOA
Location
- Region: Nantucket
Financial & listing details
- Price per square foot: $1,692/sqft
- Tax assessed value: $3,488,800
- Annual tax amount: $11,776
- Date on market: 6/9/2025
- Listing agreement: E
Estimated market value
$4,823,900
$4.58M - $5.07M
$7,731/mo
Price history
Price history
| Date | Event | Price |
|---|---|---|
| 12/1/2025 | Pending sale | $5,195,000$1,692/sqft |
Source: LINK #92085 Report a problem | ||
| 6/9/2025 | Listed for sale | $5,195,000-7.1%$1,692/sqft |
Source: LINK #92085 Report a problem | ||
| 3/3/2025 | Listing removed | $5,590,000$1,821/sqft |
Source: LINK #91633 Report a problem | ||
| 9/3/2024 | Listed for sale | $5,590,000+119.2%$1,821/sqft |
Source: LINK #91633 Report a problem | ||
| 9/15/2006 | Sold | $2,550,000+226.9%$831/sqft |
Source: LINK #68905 Report a problem | ||
Public tax history
Public tax history
| Year | Property taxes | Tax assessment |
|---|---|---|
| 2025 | $11,443 +6.3% | $3,488,800 +1.5% |
| 2024 | $10,760 +16.2% | $3,437,600 +19.1% |
| 2023 | $9,261 | $2,885,200 +19.7% |
Find assessor info on the county website
BuyAbility℠ payment
Est. payment
$29,233/mo
Principal & interest
$26463
Home insurance
$1818
Property taxes
$952
Climate risks
Neighborhood: 02554
Nearby schools
GreatSchools rating
- 4/10Nantucket Intermediate SchoolGrades: 3-5Distance: 0.7 mi
- 4/10Cyrus Peirce Middle SchoolGrades: 6-8Distance: 0.4 mi
- 6/10Nantucket High SchoolGrades: 9-12Distance: 0.4 mi
- Loading
