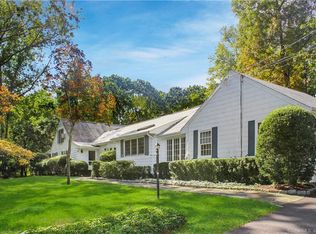Sold for $642,500 on 03/02/23
$642,500
25A Hidden Meadow Road, Seymour, CT 06483
4beds
3,216sqft
Single Family Residence
Built in 2012
0.53 Acres Lot
$765,100 Zestimate®
$200/sqft
$4,946 Estimated rent
Home value
$765,100
$727,000 - $803,000
$4,946/mo
Zestimate® history
Loading...
Owner options
Explore your selling options
What's special
Located on a quiet cul-de-sac in a sought after neighborhood, this meticulous, beautiful home sits on a private, level lot with a grand front yard and spacious backyard. This is a one-owner home and while building, attention was given to every detail; from the tray ceiling in the dining room and master bedroom to the oversized trim and custom doors running throughout the entire home. This home boasts an elegant gourmet kitchen with granite countertops and a spacious center island, stainless steel appliances including a double wall oven. A sitting area off the kitchen lends itself to entertaining. Triple style French doors lead out to a beautiful Trex deck which overlooks untouched woods for your privacy. A large covered front porch with large columns and Trex decking lends itself to entertaining outside, as well. Agent related to Seller The home has four oversized bedrooms, 2 1/2 baths and five other spacious rooms, including a well-appointed office through beautiful French glass doors off the main foyer. Ascending up the custom staircase, the entire second floor left side is dedicated the a primary bedroom suite. Double doors lead you into the bedroom with an oversized bathroom and a his and hers walk-in closet. A wide hallway leads to the additional three bedrooms. The turned railing at the top of the second floor gives a beautiful view of the spacious foyer below and its gorgeous chandelier. This home is in move-in condition and can be closed on soon.
Zillow last checked: 8 hours ago
Listing updated: March 06, 2023 at 01:37pm
Listed by:
Michael A. Dogali 203-209-7719,
Ditchkus Real Estate 203-878-4674
Bought with:
Brandy N. Hall, RES.0810151
Higgins Group Real Estate
Source: Smart MLS,MLS#: 170548914
Facts & features
Interior
Bedrooms & bathrooms
- Bedrooms: 4
- Bathrooms: 3
- Full bathrooms: 2
- 1/2 bathrooms: 1
Primary bedroom
- Features: Full Bath, Tile Floor, Walk-In Closet(s), Wall/Wall Carpet
- Level: Upper
Bedroom
- Features: Wall/Wall Carpet
- Level: Upper
Bedroom
- Features: Wall/Wall Carpet
- Level: Upper
Bedroom
- Features: Wall/Wall Carpet
- Level: Upper
Primary bathroom
- Features: Full Bath, Tile Floor, Whirlpool Tub
- Level: Upper
Bathroom
- Features: Tile Floor
- Level: Main
Bathroom
- Level: Upper
Dining room
- Features: Full Bath, Hardwood Floor
- Level: Upper
Kitchen
- Features: French Doors, Tile Floor
- Level: Main
Library
- Features: Hardwood Floor
- Level: Main
Living room
- Features: Hardwood Floor
- Level: Main
Office
- Features: Hardwood Floor
- Level: Main
Heating
- Forced Air, Propane
Cooling
- Central Air
Appliances
- Included: Electric Cooktop, Oven, Microwave, Refrigerator, Ice Maker, Dishwasher, Washer, Dryer, Electric Water Heater
- Laundry: Main Level, Mud Room
Features
- Wired for Data, Open Floorplan, Entrance Foyer, Smart Thermostat
- Doors: French Doors
- Windows: Thermopane Windows
- Basement: Full,Unfinished,Garage Access
- Attic: Storage
- Number of fireplaces: 1
Interior area
- Total structure area: 3,216
- Total interior livable area: 3,216 sqft
- Finished area above ground: 3,216
- Finished area below ground: 0
Property
Parking
- Total spaces: 2
- Parking features: Attached, Asphalt
- Attached garage spaces: 2
- Has uncovered spaces: Yes
Features
- Patio & porch: Covered, Porch
- Exterior features: Rain Gutters, Sidewalk, Underground Sprinkler
Lot
- Size: 0.53 Acres
- Features: Dry, Cleared, Level
Details
- Parcel number: 999999999
- Zoning: MF
- Other equipment: Generator Ready
Construction
Type & style
- Home type: SingleFamily
- Architectural style: Colonial
- Property subtype: Single Family Residence
Materials
- Vinyl Siding
- Foundation: Concrete Perimeter
- Roof: Asphalt
Condition
- New construction: No
- Year built: 2012
Utilities & green energy
- Sewer: Public Sewer
- Water: Public
- Utilities for property: Underground Utilities
Green energy
- Energy efficient items: Windows
Community & neighborhood
Security
- Security features: Security System
Community
- Community features: Golf
Location
- Region: Seymour
- Subdivision: Skokorat
Price history
| Date | Event | Price |
|---|---|---|
| 3/2/2023 | Sold | $642,500+0.4%$200/sqft |
Source: | ||
| 2/14/2023 | Contingent | $640,000$199/sqft |
Source: | ||
| 2/10/2023 | Listed for sale | $640,000+19.2%$199/sqft |
Source: | ||
| 6/30/2021 | Sold | $537,000+14.6%$167/sqft |
Source: Public Record Report a problem | ||
| 6/4/2012 | Sold | $468,788$146/sqft |
Source: Public Record Report a problem | ||
Public tax history
| Year | Property taxes | Tax assessment |
|---|---|---|
| 2025 | $12,644 +12.9% | $456,120 +50.1% |
| 2024 | $11,197 +2.4% | $303,940 |
| 2023 | $10,936 +1.1% | $303,940 |
Find assessor info on the county website
Neighborhood: 06483
Nearby schools
GreatSchools rating
- 4/10Fox Run Elementary SchoolGrades: PK-5Distance: 1 mi
- 4/10Ponus Ridge Middle SchoolGrades: 6-8Distance: 1.8 mi
- 3/10Brien Mcmahon High SchoolGrades: 9-12Distance: 2 mi

Get pre-qualified for a loan
At Zillow Home Loans, we can pre-qualify you in as little as 5 minutes with no impact to your credit score.An equal housing lender. NMLS #10287.
Sell for more on Zillow
Get a free Zillow Showcase℠ listing and you could sell for .
$765,100
2% more+ $15,302
With Zillow Showcase(estimated)
$780,402