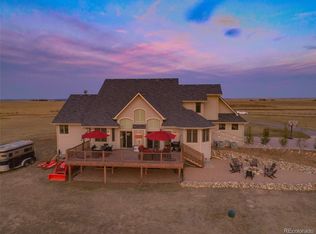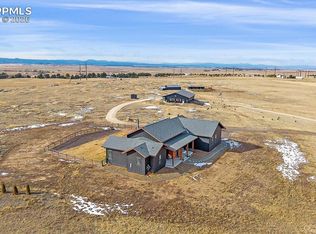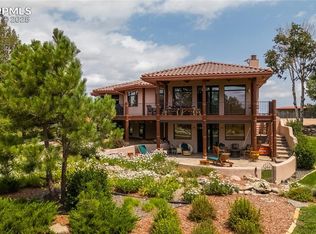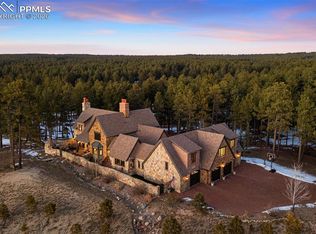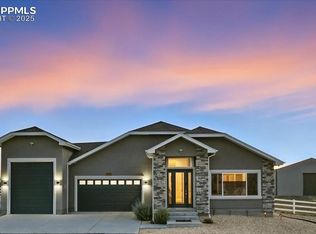Inspirational architecture, meticulously curated and hand-selected high end finishes, park like setting, sweeping 200+ mile views of Pikes Peak and the mountain range merge to create one of the most stunning luxury equestrian friendly estates available. Privacy and tranquility on 35 acres of trees, lush green meadows and wildflowers perfectly suited to enjoy the best Colorado has to offer in close proximity to Denver and Colorado Springs. No expense was spared - built in 2020, over 6,000 square feet, 4 bedrooms, an office, 5 baths, 13 car garage, Restoration Hardware lighting, high end crystal door knobs, the highest grade of wide plank oak select hardwood floors, interior brick pillars, charming rounded doorways, 50 year tile roof, electric metal front gate and stone entry, completely fenced, an abundance of large Milgard architectural windows and doors for amazing natural light. Truly gourmet kitchen w/ top of the line Jenn Air appliances, Miele built-in espresso machine, 3 ovens, pot filler, 6 burner gas cook-top, granite counters, pantry, large island and luxury two-tone cabinetry. Main level primary suite w/ sitting room, hardwood floors, fireplace, expansive walk-in closet w/ closet system and a 5 piece bath w/ granite counters, double vanity, standalone tub and an over-sized shower w/ multiple heads. Open yet warm great room w/ fireplace, vaulted ceilings, stunning metal railings and a walk-out to outdoor entertaining areas, All bedrooms are ensuites. The grounds are absolutely stunning and well thought out w/ over 200 trees w/ varied mixture of trees, astroturf, gorgeous flowers and bushes. Massive steel barn/workshop/car barn/RV garage w/ electric, water, 2 stall doors, finished tack room area and concrete floors. Phenomenal outdoor entertaining spaces - front porch, covered back deck and lower level patio w/ hot tub and firepit. Finished walk-out lower level. Zoned for horses and other animals w/ community bridle trails. Stylish greenhouse and chicken coop
For sale
$2,399,000
25995 Cave Spring Trl, Elbert, CO 80106
4beds
6,040sqft
Est.:
Single Family Residence
Built in 2020
35.01 Acres Lot
$2,294,900 Zestimate®
$397/sqft
$104/mo HOA
What's special
Interior brick pillarsCompletely fencedChicken coopPark like settingLuxury two-tone cabinetryLarge islandVaulted ceilings
- 25 days |
- 1,174 |
- 63 |
Zillow last checked: 8 hours ago
Listing updated: January 15, 2026 at 04:02am
Listed by:
Michael Turner 719-434-0199,
LIV Sotheby's International Realty CO Springs
Source: Pikes Peak MLS,MLS#: 1606093
Tour with a local agent
Facts & features
Interior
Bedrooms & bathrooms
- Bedrooms: 4
- Bathrooms: 5
- Full bathrooms: 4
- 1/2 bathrooms: 1
Other
- Level: Main
- Area: 306 Square Feet
- Dimensions: 18 x 17
Heating
- Forced Air, Propane
Cooling
- Central Air
Appliances
- Included: Dishwasher, Disposal, Double Oven, Microwave, Oven, Range, Refrigerator, Self Cleaning Oven, Trash Compactor, Humidifier
- Laundry: Electric Hook-up, Main Level
Features
- 5-Pc Bath, 9Ft + Ceilings, French Doors, Great Room, Vaulted Ceiling(s), High Speed Internet, Pantry, Secondary Suite w/in Home, Smart Thermostat, Wet Bar
- Flooring: Carpet, Tile, Wood
- Windows: Window Coverings
- Basement: Partially Finished
- Number of fireplaces: 4
- Fireplace features: Four, Gas
Interior area
- Total structure area: 6,040
- Total interior livable area: 6,040 sqft
- Finished area above ground: 3,035
- Finished area below ground: 3,005
Video & virtual tour
Property
Parking
- Total spaces: 13
- Parking features: Attached, Detached, Even with Main Level, Garage Door Opener, Oversized, RV Garage, Workshop in Garage, Paved Driveway, RV Access/Parking
- Attached garage spaces: 13
Features
- Patio & porch: Composite, Concrete, Covered
- Exterior features: Auto Sprinkler System, Electric Gate
- Has spa: Yes
- Spa features: Hot Tub/Spa
- Fencing: Full,Community
- Has view: Yes
- View description: Panoramic, Mountain(s), View of Pikes Peak
Lot
- Size: 35.01 Acres
- Features: Cul-De-Sac, Level, Meadow, Wooded, HOA Required $, Horses (Zoned), Horses(Zoned for 2 or more), Landscaped
Details
- Additional structures: Barn(s), Greenhouse, Workshop, Other
- Parcel number: 9527202002
Construction
Type & style
- Home type: SingleFamily
- Architectural style: Ranch
- Property subtype: Single Family Residence
Materials
- Stone, Stucco, Concrete, Frame
- Foundation: Slab, Walk Out
- Roof: Tile
Condition
- Existing Home
- New construction: No
- Year built: 2020
Utilities & green energy
- Water: Well
- Utilities for property: Electricity Connected, Propane
Community & HOA
Community
- Features: Gated, Hiking or Biking Trails, Lake
- Security: Smart Home Security System
HOA
- Has HOA: Yes
- Services included: Insurance, Water, See Show/Agent Remarks
- HOA fee: $1,250 annually
Location
- Region: Elbert
Financial & listing details
- Price per square foot: $397/sqft
- Tax assessed value: $1,207,765
- Annual tax amount: $5,172
- Date on market: 1/13/2026
- Listing terms: Cash,Conventional,FHA,VA Loan
- Electric utility on property: Yes
Estimated market value
$2,294,900
$2.18M - $2.41M
$6,507/mo
Price history
Price history
| Date | Event | Price |
|---|---|---|
| 1/13/2026 | Listed for sale | $2,399,000$397/sqft |
Source: | ||
| 11/16/2025 | Listing removed | $2,399,000$397/sqft |
Source: | ||
| 6/14/2025 | Listed for sale | $2,399,000-3.1%$397/sqft |
Source: | ||
| 6/1/2025 | Listing removed | $2,475,000$410/sqft |
Source: | ||
| 4/7/2025 | Price change | $2,475,000-1%$410/sqft |
Source: | ||
Public tax history
Public tax history
| Year | Property taxes | Tax assessment |
|---|---|---|
| 2024 | $5,172 +59.3% | $80,920 |
| 2023 | $3,246 +1.2% | $80,920 +73.4% |
| 2022 | $3,207 | $46,660 -2.9% |
Find assessor info on the county website
BuyAbility℠ payment
Est. payment
$13,599/mo
Principal & interest
$11755
Property taxes
$900
Other costs
$944
Climate risks
Neighborhood: 80106
Nearby schools
GreatSchools rating
- 6/10Elbert Elementary SchoolGrades: PK-5Distance: 6.6 mi
- 5/10Elbert Junior-Senior High SchoolGrades: 6-12Distance: 6.6 mi
Schools provided by the listing agent
- District: Douglas RE1
Source: Pikes Peak MLS. This data may not be complete. We recommend contacting the local school district to confirm school assignments for this home.
- Loading
- Loading
