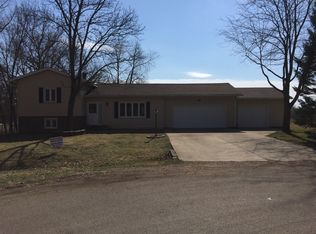Sold for $173,000
$173,000
25994 Longview Rd, Hopedale, IL 61747
3beds
1,584sqft
Single Family Residence, Residential
Built in 1978
1.83 Acres Lot
$185,800 Zestimate®
$109/sqft
$1,898 Estimated rent
Home value
$185,800
Estimated sales range
Not available
$1,898/mo
Zestimate® history
Loading...
Owner options
Explore your selling options
What's special
Away from the hustle and bustle of city life, this tri-level on approximately 1.83 acres is ready for you! Three bedroom, 1 1/2 bath! Kitchen with gas range and refrigerator includes slider to deck overlooking wooded lot. Living room with wood burning fireplace and beautiful bay window. Lower level includes family room for additional living space, 1/2 bath, office or possible 4th bedroom with egress window and laundry, including washer and dryer. One car attached garage PLUS a two car detached garage perfect for your boat, RV, and more! Generac Generator. Updates include new roof 2023, updated septic system 2024, walk in shower approx. 10 years old. Beautiful acreage at the end of the cul-de-sac. Don't miss the large, flat, cleared area behind the house, down the hill-ideal spot for cookouts, camping, and recreation! Appliances remain, "as is" condition. All measurements approximate, not guaranteed. A great place to call home!
Zillow last checked: 8 hours ago
Listing updated: January 14, 2025 at 12:01pm
Listed by:
Susan Anderson Cell:309-472-1070,
RE/MAX Traders Unlimited
Bought with:
Susan Anderson, 475125820
RE/MAX Traders Unlimited
Source: RMLS Alliance,MLS#: PA1252799 Originating MLS: Peoria Area Association of Realtors
Originating MLS: Peoria Area Association of Realtors

Facts & features
Interior
Bedrooms & bathrooms
- Bedrooms: 3
- Bathrooms: 2
- Full bathrooms: 1
- 1/2 bathrooms: 1
Bedroom 1
- Level: Upper
- Dimensions: 13ft 8in x 13ft 4in
Bedroom 2
- Level: Upper
- Dimensions: 11ft 1in x 10ft 4in
Bedroom 3
- Level: Upper
- Dimensions: 10ft 1in x 9ft 0in
Other
- Level: Lower
- Dimensions: 9ft 2in x 8ft 5in
Additional room
- Description: Detached Garage
- Level: Main
- Dimensions: 23ft 1in x 19ft 3in
Family room
- Level: Lower
- Dimensions: 17ft 0in x 15ft 7in
Kitchen
- Level: Main
- Dimensions: 17ft 11in x 10ft 8in
Laundry
- Level: Lower
- Dimensions: 7ft 9in x 5ft 4in
Living room
- Level: Main
- Dimensions: 15ft 6in x 12ft 9in
Lower level
- Area: 546
Main level
- Area: 450
Upper level
- Area: 588
Heating
- Forced Air, Propane Rented
Cooling
- Central Air
Appliances
- Included: Range Hood, Range, Refrigerator, Water Softener Rented, Gas Water Heater
Features
- Windows: Replacement Windows
- Attic: Storage
- Number of fireplaces: 1
- Fireplace features: Living Room, Wood Burning
Interior area
- Total structure area: 1,584
- Total interior livable area: 1,584 sqft
Property
Parking
- Total spaces: 1
- Parking features: Attached, Detached
- Attached garage spaces: 1
- Details: Number Of Garage Remotes: 1
Features
- Patio & porch: Deck
Lot
- Size: 1.83 Acres
- Dimensions: 102 x 574 x 627 x 134
- Features: Cul-De-Sac, Level, Sloped, Terraced/Sloping, Wooded
Details
- Parcel number: 181816401007
Construction
Type & style
- Home type: SingleFamily
- Property subtype: Single Family Residence, Residential
Materials
- Frame, Steel Siding
- Foundation: Block
- Roof: Shingle
Condition
- New construction: No
- Year built: 1978
Details
- Warranty included: Yes
Utilities & green energy
- Sewer: Septic Tank
- Water: Shared Well
Community & neighborhood
Location
- Region: Hopedale
- Subdivision: Long View Estates
Price history
| Date | Event | Price |
|---|---|---|
| 1/10/2025 | Sold | $173,000-11.3%$109/sqft |
Source: | ||
| 12/30/2024 | Pending sale | $195,000$123/sqft |
Source: | ||
| 10/3/2024 | Price change | $195,000-4.9%$123/sqft |
Source: | ||
| 9/19/2024 | Price change | $205,000-4.7%$129/sqft |
Source: | ||
| 8/27/2024 | Listed for sale | $215,000$136/sqft |
Source: | ||
Public tax history
| Year | Property taxes | Tax assessment |
|---|---|---|
| 2024 | $3,584 +0.7% | $60,380 +10.1% |
| 2023 | $3,560 +11% | $54,850 +10% |
| 2022 | $3,206 +4.3% | $49,850 +4% |
Find assessor info on the county website
Neighborhood: 61747
Nearby schools
GreatSchools rating
- 8/10Olympia West Elementary SchoolGrades: PK-5Distance: 6.7 mi
- 8/10Olympia Middle SchoolGrades: 6-8Distance: 10.5 mi
- 6/10Olympia High SchoolGrades: 9-12Distance: 10.5 mi
Schools provided by the listing agent
- High: Olympia
Source: RMLS Alliance. This data may not be complete. We recommend contacting the local school district to confirm school assignments for this home.

Get pre-qualified for a loan
At Zillow Home Loans, we can pre-qualify you in as little as 5 minutes with no impact to your credit score.An equal housing lender. NMLS #10287.
