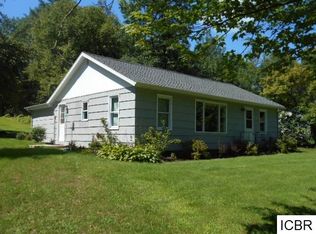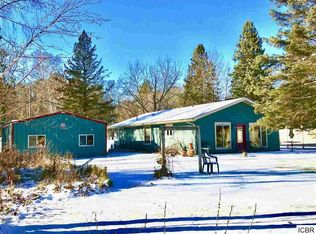Closed
$261,000
25991 River Rd, Cohasset, MN 55721
3beds
1,732sqft
Single Family Residence
Built in 1976
0.86 Acres Lot
$299,600 Zestimate®
$151/sqft
$2,276 Estimated rent
Home value
$299,600
$285,000 - $315,000
$2,276/mo
Zestimate® history
Loading...
Owner options
Explore your selling options
What's special
The amount of natural light in this home will amaze you! This 3 bedroom 2 bath, 1 level living rambler features new paint, new carpet (with amazing underlayment), new light fixtures, new outlets in the bedrooms, a new dishwasher, new bedroom and closet doors, new propane fireplace, and an amazing amount of room! The master bedroom has plenty of space for a king size bed and has a convenient 3/4 bath. The two car garage has tall ceilings with extra storage in from the ceiling in the back and a couple of extra little side rooms for more storage. The back yard is fenced in and although it is only partially fenced for the size of the lot, the area is plenty big to roam! Sit and relax in the living or family room and observe the Mississippi River (or workout like the current owners do!)
Zillow last checked: 8 hours ago
Listing updated: March 29, 2024 at 11:01pm
Listed by:
Joseph Tome,
GRAND PROPERTIES REAL ESTATE
Bought with:
Pamela B. Gilhousen
COLDWELL BANKER NORTHWOODS
Source: NorthstarMLS as distributed by MLS GRID,MLS#: 6333724
Facts & features
Interior
Bedrooms & bathrooms
- Bedrooms: 3
- Bathrooms: 2
- Full bathrooms: 1
- 3/4 bathrooms: 1
Bedroom 1
- Level: Main
- Area: 195 Square Feet
- Dimensions: 15x13
Bedroom 2
- Level: Main
- Area: 143 Square Feet
- Dimensions: 13x11
Bedroom 3
- Level: Main
- Area: 143 Square Feet
- Dimensions: 13x11
Dining room
- Level: Main
- Area: 168 Square Feet
- Dimensions: 14x12
Family room
- Level: Main
- Area: 315 Square Feet
- Dimensions: 21x15
Kitchen
- Level: Main
- Area: 120 Square Feet
- Dimensions: 10x12
Living room
- Level: Main
- Area: 364 Square Feet
- Dimensions: 26x14
Heating
- Baseboard, Fireplace(s)
Cooling
- None
Appliances
- Included: Dishwasher, Range, Refrigerator
Features
- Basement: Crawl Space
- Number of fireplaces: 1
- Fireplace features: Gas
Interior area
- Total structure area: 1,732
- Total interior livable area: 1,732 sqft
- Finished area above ground: 1,732
- Finished area below ground: 0
Property
Parking
- Total spaces: 2
- Parking features: Attached
- Attached garage spaces: 2
Accessibility
- Accessibility features: None
Features
- Levels: One
- Stories: 1
- Fencing: Chain Link,Partial
- Has view: Yes
- View description: River
- Has water view: Yes
- Water view: River
- Waterfront features: River View, Road Between Waterfront And Home, Waterfront Num(S9990371)
- Body of water: Mississippi River
Lot
- Size: 0.86 Acres
- Dimensions: 150 x 250
- Features: Cleared
Details
- Additional structures: Storage Shed
- Foundation area: 1832
- Parcel number: 055300124
- Zoning description: Residential-Single Family
Construction
Type & style
- Home type: SingleFamily
- Property subtype: Single Family Residence
Materials
- Steel Siding
- Roof: Asphalt
Condition
- Age of Property: 48
- New construction: No
- Year built: 1976
Utilities & green energy
- Electric: Circuit Breakers
- Gas: Electric, Propane
- Sewer: City Sewer/Connected
- Water: City Water/Connected
Community & neighborhood
Location
- Region: Cohasset
- Subdivision: 1st Add To Skellys Portage
HOA & financial
HOA
- Has HOA: No
Price history
| Date | Event | Price |
|---|---|---|
| 3/30/2023 | Sold | $261,000+4.4%$151/sqft |
Source: | ||
| 3/25/2023 | Pending sale | $250,000$144/sqft |
Source: | ||
| 2/16/2023 | Listed for sale | $250,000+15.5%$144/sqft |
Source: | ||
| 11/5/2021 | Sold | $216,500+8.3%$125/sqft |
Source: | ||
| 9/13/2021 | Listed for sale | $199,900+75.4%$115/sqft |
Source: | ||
Public tax history
| Year | Property taxes | Tax assessment |
|---|---|---|
| 2024 | $2,519 +25% | $251,783 -3.6% |
| 2023 | $2,015 +2.4% | $261,093 |
| 2022 | $1,967 | -- |
Find assessor info on the county website
Neighborhood: 55721
Nearby schools
GreatSchools rating
- 6/10Cohasset Elementary SchoolGrades: K-5Distance: 0.9 mi
- 5/10Robert J. Elkington Middle SchoolGrades: 6-8Distance: 4.8 mi
- 7/10Grand Rapids Senior High SchoolGrades: 9-12Distance: 3.4 mi

Get pre-qualified for a loan
At Zillow Home Loans, we can pre-qualify you in as little as 5 minutes with no impact to your credit score.An equal housing lender. NMLS #10287.

