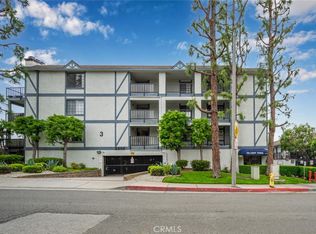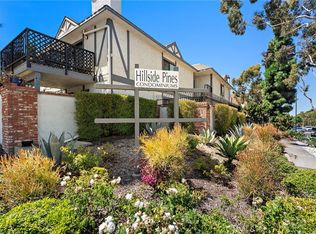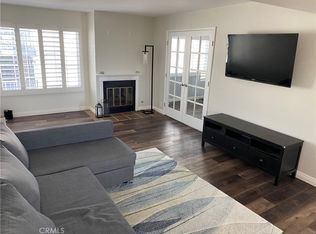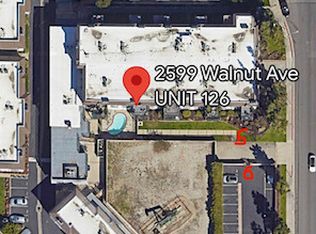Sold for $310,000 on 07/24/25
$310,000
2599 Walnut Ave UNIT 330, Signal Hill, CA 90755
1beds
815sqft
Condominium
Built in 1985
-- sqft lot
$-- Zestimate®
$380/sqft
$2,155 Estimated rent
Home value
Not available
Estimated sales range
Not available
$2,155/mo
Zestimate® history
Loading...
Owner options
Explore your selling options
What's special
Great opportunity to own this turnkey condo, 1 bedroom with a separate office space or cozy retreat, sought out Signal Hills community with city lights and great views, newly fresh paint, newly installed flooring, recessed lighting, breakfast bar, cozy fireplace, private balcony, enjoy the privacy of a gated garage complex, with all the amenities including, gym, spa, sauna, clubhouse, ping pong room. Unit has a newer AC unit, water heater and washer and dryer, refrigerator, stove, micorwave, garbage disposal all included. Dont miss this great condo, near restaurants and shopping.
Zillow last checked: 8 hours ago
Listing updated: September 12, 2025 at 03:54pm
Source: CRMLS,MLS#: CV25174061 Originating MLS: California Regional MLS
Originating MLS: California Regional MLS
Facts & features
Interior
Bedrooms & bathrooms
- Bedrooms: 1
- Bathrooms: 1
- Full bathrooms: 1
- Main level bathrooms: 1
- Main level bedrooms: 1
Heating
- Central
Cooling
- Central Air
Appliances
- Included: Dishwasher, Free-Standing Range, Disposal, Gas Range, Microwave, Dryer, Washer
- Laundry: Common Area, Washer Hookup, Inside, Laundry Closet, Stacked
Features
- Breakfast Bar, Balcony, Laminate Counters, Recessed Lighting, Tile Counters, Bedroom on Main Level
- Has fireplace: Yes
- Fireplace features: Family Room
- Common walls with other units/homes: 2+ Common Walls
Interior area
- Total interior livable area: 815 sqft
Property
Parking
- Total spaces: 1
- Parking features: Assigned, Gated
- Garage spaces: 1
Features
- Levels: Three Or More
- Stories: 3
- Entry location: walnut
- Pool features: None
- Has spa: Yes
- Spa features: Association
- Has view: Yes
- View description: City Lights
Lot
- Size: 3.42 Acres
Details
- Parcel number: 7211026151
- Zoning: SHCO*
- Special conditions: Standard
Construction
Type & style
- Home type: Condo
- Property subtype: Condominium
- Attached to another structure: Yes
Condition
- New construction: No
- Year built: 1985
Utilities & green energy
- Sewer: Public Sewer
- Water: Public
Community & neighborhood
Community
- Community features: Curbs, Street Lights, Sidewalks
Location
- Region: Signal Hill
- Subdivision: Hillside Pines (Hsp)
HOA & financial
HOA
- Has HOA: Yes
- HOA fee: $467 monthly
- Amenities included: Clubhouse, Fitness Center, Barbecue, Sauna, Spa/Hot Tub, Storage
- Association name: Hillside Pines
- Association phone: 714-508-9070
Other
Other facts
- Listing terms: Cash,Conventional,FHA,Fannie Mae
Price history
| Date | Event | Price |
|---|---|---|
| 7/24/2025 | Sold | $310,000-0.3%$380/sqft |
Source: Public Record | ||
| 8/23/2022 | Listing removed | -- |
Source: Zillow Rental Manager | ||
| 8/10/2022 | Listed for rent | $2,000$2/sqft |
Source: Zillow Rental Manager | ||
| 3/18/2005 | Sold | $311,000+314.7%$382/sqft |
Source: Public Record | ||
| 2/11/1999 | Sold | $75,000+17.2%$92/sqft |
Source: Public Record | ||
Public tax history
| Year | Property taxes | Tax assessment |
|---|---|---|
| 2025 | $5,869 +5.2% | $425,121 +2% |
| 2024 | $5,581 +1.7% | $416,786 +2% |
| 2023 | $5,487 +6.4% | $408,615 +2% |
Find assessor info on the county website
Neighborhood: 90755
Nearby schools
GreatSchools rating
- 8/10Signal Hill Elementary SchoolGrades: K-5Distance: 0.3 mi
- 3/10Jessie Nelson AcademyGrades: 6-8Distance: 0.7 mi
- 7/10Polytechnic High SchoolGrades: 9-12Distance: 1.3 mi

Get pre-qualified for a loan
At Zillow Home Loans, we can pre-qualify you in as little as 5 minutes with no impact to your credit score.An equal housing lender. NMLS #10287.



