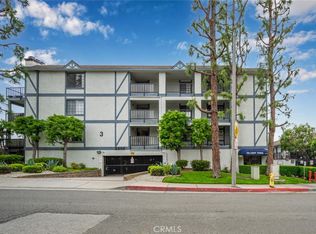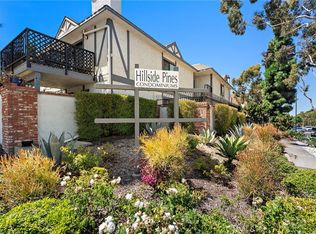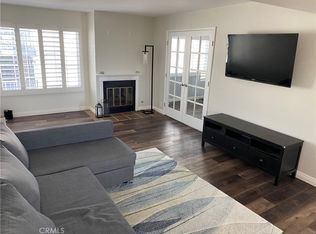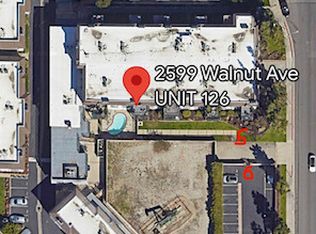Sold for $572,000 on 07/03/25
Listing Provided by:
Susan Boyle DRE #01056722 562-715-3905,
Reel Properties
Bought with: Circle Real Estate
$572,000
2599 Walnut Ave UNIT 237, Signal Hill, CA 90755
2beds
1,036sqft
Condominium
Built in 1985
-- sqft lot
$563,200 Zestimate®
$552/sqft
$2,701 Estimated rent
Home value
$563,200
$513,000 - $620,000
$2,701/mo
Zestimate® history
Loading...
Owner options
Explore your selling options
What's special
Sweeping City Lights, Coastal Ocean and Catalina Views from this well designed two bedroom two bath condo in Signal Hill. Well designed open living floor plan with upgrades throughout including recessed lighting, quartz counters, breakfast bar gas and wood burning fireplace. Main bedroom with ensuite tub and shower. Washer Dryer in unit, HVAC, wood style floors* throughout and a larger than average balcony to enjoy those views and a relaxing morning coffee, after work glass of wine or weekend BBQ Unit overlooks the common area spa and quick access to the community clubhouse.
HOMEBUYER GRANTS AVIALIABLE ON THIS CENSUS TRACT
Signal Hill is a suburb of Los Angeles with a population of 11,563. Signal Hill is in Los Angeles County and is one of the best places to live in California. Living in Signal Hill offers residents an urban suburban mix feel and most residents own their homes. In Signal Hill there are a lot of restaurants, coffee shops, and parks. The public schools in Signal Hill are above average per Niche report which is located in the supplements.
More Photos coming prior to open house
Zillow last checked: 8 hours ago
Listing updated: July 03, 2025 at 09:48pm
Listing Provided by:
Susan Boyle DRE #01056722 562-715-3905,
Reel Properties
Bought with:
Eric Baskett, DRE #01446685
Circle Real Estate
Source: CRMLS,MLS#: PW25076790 Originating MLS: California Regional MLS
Originating MLS: California Regional MLS
Facts & features
Interior
Bedrooms & bathrooms
- Bedrooms: 2
- Bathrooms: 2
- Full bathrooms: 2
- Main level bathrooms: 2
- Main level bedrooms: 2
Primary bedroom
- Features: Main Level Primary
Bedroom
- Features: All Bedrooms Down
Bedroom
- Features: Bedroom on Main Level
Bathroom
- Features: Bathroom Exhaust Fan, Bathtub, Separate Shower, Tub Shower
Kitchen
- Features: Quartz Counters
Heating
- Central
Cooling
- Central Air
Appliances
- Included: Dishwasher, Electric Range, Disposal, Water Heater
- Laundry: Electric Dryer Hookup
Features
- Granite Counters, Stone Counters, All Bedrooms Down, Bedroom on Main Level, Main Level Primary
- Flooring: Vinyl
- Has fireplace: Yes
- Fireplace features: Gas, Living Room, Wood Burning
- Common walls with other units/homes: 2+ Common Walls
Interior area
- Total interior livable area: 1,036 sqft
Property
Parking
- Total spaces: 2
- Parking features: Garage - Attached
- Attached garage spaces: 2
Accessibility
- Accessibility features: See Remarks
Features
- Levels: One
- Stories: 1
- Entry location: 2
- Patio & porch: Deck
- Pool features: Association, Heated
- Has spa: Yes
- Spa features: Association
- Fencing: See Remarks
- Has view: Yes
- View description: City Lights, Coastline
- Has water view: Yes
- Water view: Coastline
Lot
- Size: 3.42 Acres
- Features: Close to Clubhouse
Details
- Parcel number: 7211026146
- Zoning: SHCO*
- Special conditions: Standard
Construction
Type & style
- Home type: Condo
- Architectural style: See Remarks
- Property subtype: Condominium
- Attached to another structure: Yes
Materials
- Drywall, Stucco
- Roof: See Remarks
Condition
- New construction: No
- Year built: 1985
Utilities & green energy
- Sewer: Sewer On Bond
- Water: Public
Community & neighborhood
Security
- Security features: Smoke Detector(s)
Community
- Community features: Street Lights
Location
- Region: Signal Hill
HOA & financial
HOA
- Has HOA: Yes
- HOA fee: $467 monthly
- Amenities included: Pet Restrictions
- Association name: Hillside Pines
- Association phone: 714-508-9070
Other
Other facts
- Listing terms: Cash to New Loan,Conventional,FHA
Price history
| Date | Event | Price |
|---|---|---|
| 7/3/2025 | Sold | $572,000-0.8%$552/sqft |
Source: | ||
| 6/26/2025 | Pending sale | $576,500$556/sqft |
Source: | ||
| 5/25/2025 | Contingent | $576,500$556/sqft |
Source: | ||
| 5/15/2025 | Price change | $576,500-1.6%$556/sqft |
Source: | ||
| 4/11/2025 | Listed for sale | $586,000+33.2%$566/sqft |
Source: | ||
Public tax history
| Year | Property taxes | Tax assessment |
|---|---|---|
| 2025 | $7,793 +22.4% | $512,863 +8.7% |
| 2024 | $6,364 +1.7% | $471,764 +2% |
| 2023 | $6,260 +6.4% | $462,515 +2% |
Find assessor info on the county website
Neighborhood: 90755
Nearby schools
GreatSchools rating
- 8/10Signal Hill Elementary SchoolGrades: K-5Distance: 0.3 mi
- 3/10Jessie Nelson AcademyGrades: 6-8Distance: 0.7 mi
- 7/10Polytechnic High SchoolGrades: 9-12Distance: 1.3 mi
Get a cash offer in 3 minutes
Find out how much your home could sell for in as little as 3 minutes with a no-obligation cash offer.
Estimated market value
$563,200
Get a cash offer in 3 minutes
Find out how much your home could sell for in as little as 3 minutes with a no-obligation cash offer.
Estimated market value
$563,200



