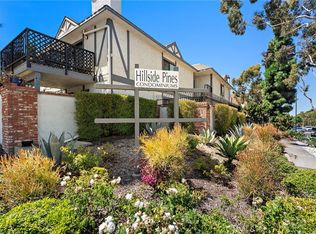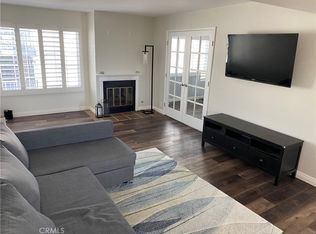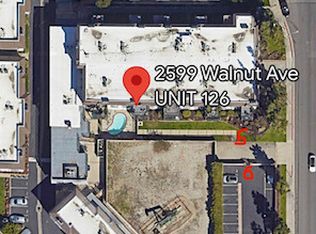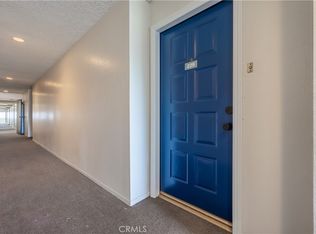Sold for $443,000 on 07/25/25
Listing Provided by:
Nicholas Monteer DRE #01927606 2138808220,
Gasper-Monteer Realty Group
Bought with: INTI Realty
$443,000
2599 Walnut Ave UNIT 130, Signal Hill, CA 90755
1beds
791sqft
Condominium
Built in 1985
-- sqft lot
$442,600 Zestimate®
$560/sqft
$2,136 Estimated rent
Home value
$442,600
$420,000 - $465,000
$2,136/mo
Zestimate® history
Loading...
Owner options
Explore your selling options
What's special
Welcome to this charming and pristine 1 bedroom 1 bathroom home in the heart of Signal Hill. As you enter you are greeted by glowing hardwood floors and immediate entryway closet perfect for additional storage or added pantry. Next you find the kitchen with plenty of Oak cabinets and granite counter tops with all stainless steel appliances including dishwasher, double door refrigerator and double oven. The counter steps up which creates an additional counter space for breakfast bar. The living room is expansive and provides an additional space for dining as well as space for large furniture while enjoying the gas fireplace. The room is illuminated by the double pane sliding glass door which leads you to a covered patio. Down the hall you find a closet with stackable washer/dryer. The bathroom has been updated with newer tile floor and updated vanity with recently reglazed tub. The bedroom is large and perfect for those with a king size bed or need additional space for an office while working from home while also having it's own walk-in closet. Don't forget this home has central HVAC, 2 deeded parking spaces, 1 subterranean with storage shed and 1 uncovered space. The Hillside Pines Community is a wonderful home owner's association complete with gym, pool, sauna, club house and just minutes from wonderful shopping and major freeways for easy commuting!
Zillow last checked: 8 hours ago
Listing updated: July 25, 2025 at 04:09pm
Listing Provided by:
Nicholas Monteer DRE #01927606 2138808220,
Gasper-Monteer Realty Group
Bought with:
Kathy Fletcher, DRE #02035125
INTI Realty
Source: CRMLS,MLS#: PW25099619 Originating MLS: California Regional MLS
Originating MLS: California Regional MLS
Facts & features
Interior
Bedrooms & bathrooms
- Bedrooms: 1
- Bathrooms: 1
- Full bathrooms: 1
- Main level bathrooms: 1
- Main level bedrooms: 1
Primary bedroom
- Features: Primary Suite
Bathroom
- Features: Bathtub, Tub Shower
Kitchen
- Features: Granite Counters
Other
- Features: Walk-In Closet(s)
Heating
- Central
Cooling
- Central Air
Appliances
- Included: Double Oven, Dishwasher, Freezer, Disposal, Refrigerator
- Laundry: Inside, Laundry Closet
Features
- Breakfast Bar, Granite Counters, Storage, Bar, Primary Suite, Walk-In Closet(s)
- Flooring: Tile, Wood
- Windows: Blinds, Double Pane Windows
- Has fireplace: Yes
- Fireplace features: Gas, Living Room
- Common walls with other units/homes: 2+ Common Walls,No One Below
Interior area
- Total interior livable area: 791 sqft
Property
Parking
- Total spaces: 2
- Parking features: Assigned, Underground, Private
- Garage spaces: 1
- Uncovered spaces: 1
Accessibility
- Accessibility features: None
Features
- Levels: One
- Stories: 1
- Entry location: 1
- Patio & porch: Covered, Patio
- Pool features: Community, Heated, In Ground, Association
- Spa features: None
- Fencing: Stucco Wall,Wrought Iron
- Has view: Yes
- View description: Neighborhood
Lot
- Size: 3.42 Acres
Details
- Additional structures: Shed(s), Sauna Private, Storage
- Parcel number: 7211026112
- Zoning: SHCO*
- Special conditions: Standard
Construction
Type & style
- Home type: Condo
- Property subtype: Condominium
- Attached to another structure: Yes
Materials
- Stucco
- Foundation: None
- Roof: Composition
Condition
- Updated/Remodeled,Turnkey
- New construction: No
- Year built: 1985
Utilities & green energy
- Electric: Standard
- Sewer: Public Sewer
- Water: Public
- Utilities for property: Cable Connected, Electricity Connected, Natural Gas Connected, Phone Connected, Sewer Connected, Water Connected
Community & neighborhood
Security
- Security features: Gated Community, Key Card Entry, Security Lights
Community
- Community features: Suburban, Gated, Pool
Location
- Region: Signal Hill
- Subdivision: Hillside Pines (Hsp)
HOA & financial
HOA
- Has HOA: Yes
- HOA fee: $533 monthly
- Amenities included: Clubhouse, Controlled Access, Fitness Center, Management, Pool, Sauna
- Association name: Hillside Pines
- Association phone: 714-508-9070
Other
Other facts
- Listing terms: Cash to New Loan,FHA
- Road surface type: Paved
Price history
| Date | Event | Price |
|---|---|---|
| 7/25/2025 | Sold | $443,000-1.6%$560/sqft |
Source: | ||
| 6/27/2025 | Pending sale | $450,000$569/sqft |
Source: | ||
| 6/17/2025 | Price change | $450,000-3.2%$569/sqft |
Source: | ||
| 5/7/2025 | Listed for sale | $465,000+144.7%$588/sqft |
Source: | ||
| 2/12/2010 | Sold | $190,000-4.5%$240/sqft |
Source: Public Record | ||
Public tax history
| Year | Property taxes | Tax assessment |
|---|---|---|
| 2025 | $3,670 +5.5% | $245,111 +2% |
| 2024 | $3,477 +1.7% | $240,306 +2% |
| 2023 | $3,420 +6.2% | $235,595 +2% |
Find assessor info on the county website
Neighborhood: 90755
Nearby schools
GreatSchools rating
- 8/10Signal Hill Elementary SchoolGrades: K-5Distance: 0.3 mi
- 3/10Jessie Nelson AcademyGrades: 6-8Distance: 0.7 mi
- 7/10Polytechnic High SchoolGrades: 9-12Distance: 1.3 mi
Get a cash offer in 3 minutes
Find out how much your home could sell for in as little as 3 minutes with a no-obligation cash offer.
Estimated market value
$442,600
Get a cash offer in 3 minutes
Find out how much your home could sell for in as little as 3 minutes with a no-obligation cash offer.
Estimated market value
$442,600



