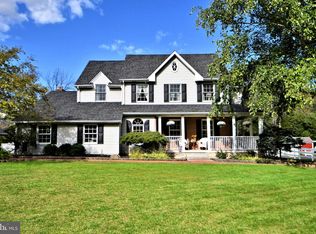Welcome home to one level living in your private log home / chalet at 2599 Hill Rd. in Green Lane, PA, and feel like you~re on vacation and communing with nature everyday! Literally a minute from access to Green Lane Park and Reservoir and its many: hiking, jogging, biking and horse friendly trails, this custom 3 BR, 2.1 BA chalet-style log home, designed and built by Hunsicker's Quality Log Homes, has been immaculately cared for by the original owners and sits on over 4 private acres.Downstairs highlights of this property include: a wrap around front porch; western red cedar wood construction throughout; gorgeous exposed beams; a first floor master bedroom with en-suite full bath with jetted soaking tub, shower, double sinks and a walk-in closet; a roomy eat-in kitchen with breakfast bar and a custom bump out off of the kitchen with floor to ceiling windows for enjoying the views of this property all year round; a fabulous formal dining room; laundry room and powder room; and add in the family / great room with cathedral ceilings, a spectacular brick wood burning fireplace and gorgeous wooden wall with arched and picture windows above the french doors leading out to the fabulous deck out back! Heading upstairs you~ll love the two roomy bedrooms upstairs with deep eve closet storage; a separate loft space with gorgeous hardwood floors, currently used as a reading and game space, with views down to the huge family room; and the second full bathroom with shower and clawfoot soaking tub!Going back down to the main level, there are stairs down to a partially finished walk-out basement with potential to connect a wood burning stove. The basement space features: an exercise area; game space; lots of closet space; access to mechanicals; and an almost completely finished office space. This space has the potential for a 4th bedroom / in-law suite, as well, with the full size windows and door that take you out to a concrete patio under the deck. Additional features of this home include: a central vacuum system; backup generator hook-up under the deck.The custom designed 36ft. x 24ft. 3 bay detached garage has pull down stairs for additional storage plus a central vacuum system. This garage is the perfect place for all of your mechanical toys (tractors, snowmobiles, motorcycles, cars, and more). This garage and 6+ car driveway have already been an ideal space to run a business and perform equipment and/or vehicle maintenance for the current owners and could be for you as well!Blueprints and maintenance records are available for review. This meticulously maintained log home is truly one-of-a-kind! **No Showings Until Open House On Sunday, February 9, 2020 starting at 1:00pm**
This property is off market, which means it's not currently listed for sale or rent on Zillow. This may be different from what's available on other websites or public sources.
