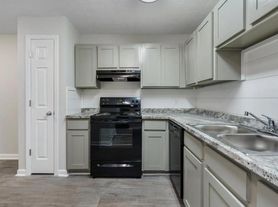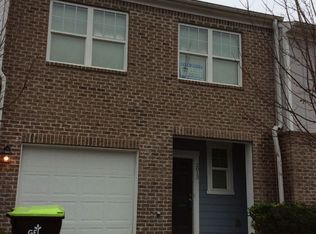Introducing 2599 Fieldstone View Lane. Managed by EXCALIBUR HOMES. Welcome to this beautifully updated 4 bedroom 3 bathroom one story townhome featuring a modern, fresh renovation throughout. Boasting large bedrooms and a versatile in-law floorplan, this home offers plenty of room for multi-generational living or just extra space for everyone to spread out. The expansive high-ceiling living room is flooded with natural light, creating a bright and airy atmosphere perfect for relaxation or entertaining. Enjoy the privacy of your own backyard oasis, ideal for outdoor gatherings or peaceful retreats. Prices and/or availability date may change without notice. Lease terms are 12 months. Application fee is $75 per adult 18 years of age or older. There is a one-time $200 Administrative fee due at move-in. Most homes are pet-friendly so bring your pet friends! Breed restrictions may apply. BEWARE: Excalibur Homes DOES NOT advertise on Craigslist nor Facebook. You will never be required to pay via a wire transfer, cash, or a peer to peer network (I.e. Venmo)! All payments will be made via the resident portal and/or certified funds brought into the local office. Please flag and report any fraudulent ads to an Excalibur leasing agent or representative. Excalibur Homes is the Agent for the Owner and does not own this property.
Copyright Georgia MLS. All rights reserved. Information is deemed reliable but not guaranteed.
Townhouse for rent
$1,595/mo
2599 Fieldstone View Ln SE, Conyers, GA 30013
4beds
1,949sqft
Price may not include required fees and charges.
Townhouse
Available now
-- Pets
Central air, electric
-- Laundry
Off street parking
Natural gas, central, fireplace
What's special
Flooded with natural lightPeaceful retreatsModern fresh renovationVersatile in-law floorplanIdeal for outdoor gatheringsLarge bedrooms
- 58 days |
- -- |
- -- |
Travel times
Looking to buy when your lease ends?
Get a special Zillow offer on an account designed to grow your down payment. Save faster with up to a 6% match & an industry leading APY.
Offer exclusive to Foyer+; Terms apply. Details on landing page.
Facts & features
Interior
Bedrooms & bathrooms
- Bedrooms: 4
- Bathrooms: 3
- Full bathrooms: 3
Heating
- Natural Gas, Central, Fireplace
Cooling
- Central Air, Electric
Appliances
- Included: Dishwasher, Refrigerator
Features
- Flooring: Hardwood
- Has fireplace: Yes
Interior area
- Total interior livable area: 1,949 sqft
Property
Parking
- Parking features: Off Street
- Details: Contact manager
Features
- Stories: 1
- Exterior features: Contact manager
Details
- Parcel number: 077A010036
Construction
Type & style
- Home type: Townhouse
- Property subtype: Townhouse
Materials
- Roof: Composition
Condition
- Year built: 1980
Community & HOA
Location
- Region: Conyers
Financial & listing details
- Lease term: Contact For Details
Price history
| Date | Event | Price |
|---|---|---|
| 9/29/2025 | Price change | $1,595-7.5%$1/sqft |
Source: GAMLS #10588408 | ||
| 8/21/2025 | Listing removed | $234,999$121/sqft |
Source: | ||
| 8/21/2025 | Listed for rent | $1,725+35.3%$1/sqft |
Source: GAMLS #10588408 | ||
| 6/26/2025 | Pending sale | $234,999$121/sqft |
Source: | ||
| 6/5/2025 | Price change | $234,999-2.1%$121/sqft |
Source: | ||

