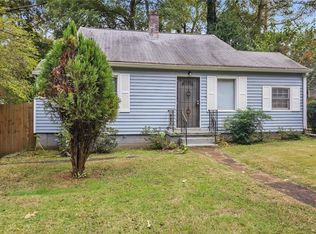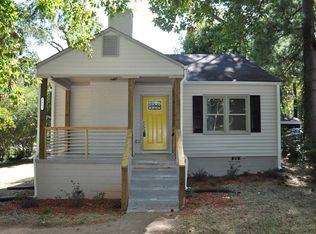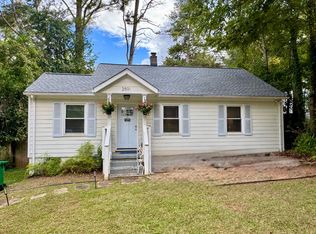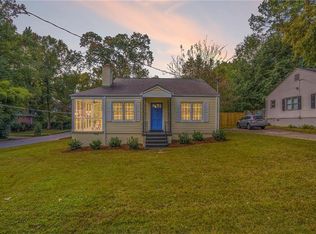LOCATION! NEXT TO EAST LAKE GOLF COURSE! RECENTLY RENOVATED BUNGALOW RANNCH W/ BEAUTIFUL KITCHEN & SUN ROOM & FIREPLACE. STAINED CABINETS W/ GRANITE COUNTERS, CUSTOM TILE BACK SPLASH, TILE FLOORS, & STAINLESS APPLIANCES, NEW STAINLESS REFRIGERATOR TO BE INCLUDED. BATHROOMS HAVE BEEN REMODELED W/ MODERN TILE SHOWER SURROUNDS W/ DESIGNER TOUCHES, NEW TILE FLOORS, & NEW VANITIES. NEW HVAC, PLUMBING, & ELECTRICAL. THERE ARE FRESHLY REFINISHED HARDWOOD FLOORS, A BRAND NEW HUGE DECK IN THE BACK YARD. OPEN GARAGE STRUCTURE IN BACK, FENCED YARD! DON'T MISS, WON'T LAST
This property is off market, which means it's not currently listed for sale or rent on Zillow. This may be different from what's available on other websites or public sources.




