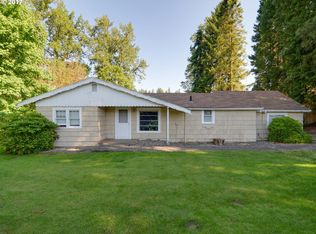Incredible 1.24 acre gated property w/river frontage! Spanish-style villa featuring open floorplan, authentic details & sweeping river vistas. Spacious living & dining rooms w/hardwoods, large fireplace, high ceilings w/exposed beams & wall of windows. Massive master suite w/private bath, deck access & romantic fireplace. Double lot w/expansive lawns, fruit trees, huge tile deck & premium dock. Potential to convert garage & add SF.
This property is off market, which means it's not currently listed for sale or rent on Zillow. This may be different from what's available on other websites or public sources.
