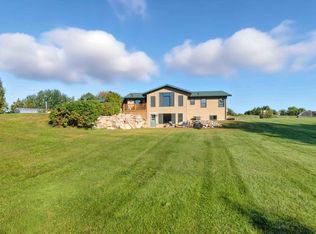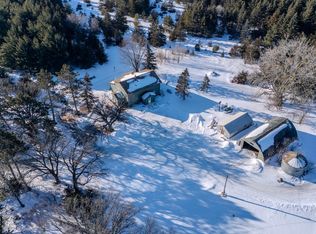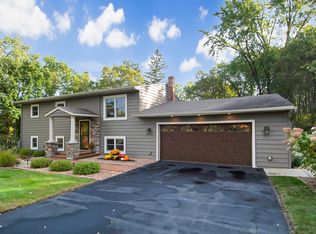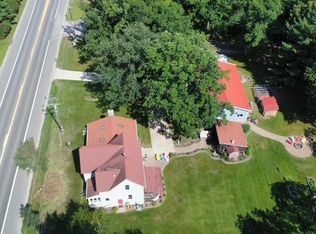This special home has been carefully cared for with high quality updates and new construction. The small original part of the home was built in 1953 but the new master craftsmanship added quality spacious additions. Seller hired professionals to construct and create a perfect spacious newly developed home. Included is 5.7-acres utilized as hobby farm, business, food source and refuge for your soul. The perfect blend of vintage beauty and modern comfort. Seller has improved and evolved the home to be a solid structure with magnificent added beauty and value. Master craftsmanship from carefree siding, 3/4-inch hardwood floors, master bedroom retreat boasting vaulted ceiling and much more.
5.7 acres of functional space for business as well as a private haven. Includes homeowner dream paver patio and walks, plentiful wildlife to watch and view of a pond. Professionally installed landscapes, from gardens of color and beauty lasting from early spring to late fall, including winter interest. Food sources, from asparagus, to small fruits like grapes etc. also include most species of hardy fruit trees including cherry and plum trees and more. The outbuildings (all updated by an Amish carpenter!) are ready for horses, cattle, or your business(es). It’s quiet, it’s beautiful, and it’s a lifestyle you are seldom able to find.
Active
Price cut: $24.8K (1/17)
$399,900
25988 185th Ave, Fort Ripley, MN 56449
4beds
2,490sqft
Est.:
Single Family Residence
Built in 1994
5.71 Acres Lot
$390,400 Zestimate®
$161/sqft
$-- HOA
What's special
Spacious additionsPlentiful wildlife to watchCarefree sidingProfessionally installed landscapesHigh quality updatesView of a pond
- 28 days |
- 1,943 |
- 72 |
Zillow last checked: 8 hours ago
Listing updated: January 18, 2026 at 03:03am
Listed by:
Molly Nelson 218-820-9002,
Exit Realty Hometown Advantage
Source: NorthstarMLS as distributed by MLS GRID,MLS#: 7008495
Tour with a local agent
Facts & features
Interior
Bedrooms & bathrooms
- Bedrooms: 4
- Bathrooms: 3
- Full bathrooms: 2
- 1/2 bathrooms: 1
Bedroom
- Level: Upper
- Area: 360 Square Feet
- Dimensions: 24x15
Bedroom 2
- Level: Upper
- Area: 169 Square Feet
- Dimensions: 13x13
Bedroom 3
- Level: Main
- Area: 156 Square Feet
- Dimensions: 13x12
Bedroom 4
- Level: Main
- Area: 104 Square Feet
- Dimensions: 13x8
Other
- Level: Upper
- Area: 42 Square Feet
- Dimensions: 7x6
Den
- Level: Upper
- Area: 42 Square Feet
- Dimensions: 7x6
Dining room
- Level: Main
- Area: 120 Square Feet
- Dimensions: 15x8
Kitchen
- Level: Main
- Area: 240 Square Feet
- Dimensions: 16x15
Living room
- Level: Main
- Area: 208 Square Feet
- Dimensions: 16x13
Other
- Level: Upper
- Area: 30 Square Feet
- Dimensions: 10x3
Sun room
- Level: Main
- Area: 320 Square Feet
- Dimensions: 20x16
Workshop
- Level: Main
- Area: 104 Square Feet
- Dimensions: 13x8
Heating
- Forced Air
Cooling
- Central Air
Appliances
- Included: Dishwasher, Dryer, Exhaust Fan, Freezer, Refrigerator, Washer
- Laundry: In Hall, Main Level
Features
- Basement: Block,Crawl Space,Drain Tiled,Unfinished
Interior area
- Total structure area: 2,490
- Total interior livable area: 2,490 sqft
- Finished area above ground: 2,490
- Finished area below ground: 0
Property
Parking
- Total spaces: 4
- Parking features: Attached, Detached Garage, Gravel, Insulated Garage
- Attached garage spaces: 4
- Details: Garage Dimensions (33x23), Garage Door Height (6), Garage Door Width (9)
Accessibility
- Accessibility features: None
Features
- Levels: One and One Half
- Stories: 1.5
- Patio & porch: Patio
- Pool features: None
- Fencing: Electric,Full,Wire
Lot
- Size: 5.71 Acres
- Dimensions: 400 x 618 x 400 x 622
- Features: Tree Coverage - Heavy
- Topography: Pasture,Wooded
Details
- Additional structures: Garage(s), Barn(s), Other, Workshop, Storage Shed
- Foundation area: 700
- Parcel number: 270067001
- Zoning description: Agriculture,Residential-Single Family
Construction
Type & style
- Home type: SingleFamily
- Property subtype: Single Family Residence
Materials
- Block
- Roof: Asphalt
Condition
- New construction: No
- Year built: 1994
Utilities & green energy
- Electric: Circuit Breakers, 100 Amp Service
- Gas: Propane
- Sewer: Septic System Compliant - Yes
- Water: Well
Community & HOA
HOA
- Has HOA: No
Location
- Region: Fort Ripley
Financial & listing details
- Price per square foot: $161/sqft
- Tax assessed value: $278,700
- Annual tax amount: $1,958
- Date on market: 1/17/2026
- Cumulative days on market: 178 days
- Road surface type: Paved
Estimated market value
$390,400
$371,000 - $410,000
$2,250/mo
Price history
Price history
| Date | Event | Price |
|---|---|---|
| 1/17/2026 | Price change | $399,900-5.8%$161/sqft |
Source: | ||
| 1/6/2026 | Listed for sale | $424,724+10.3%$171/sqft |
Source: Owner Report a problem | ||
| 11/18/2025 | Listing removed | $384,900$155/sqft |
Source: | ||
| 11/12/2025 | Price change | $384,900-1.3%$155/sqft |
Source: | ||
| 10/16/2025 | Price change | $389,900-2.5%$157/sqft |
Source: | ||
Public tax history
Public tax history
| Year | Property taxes | Tax assessment |
|---|---|---|
| 2024 | $1,644 -3.9% | $278,700 +20.5% |
| 2023 | $1,710 +1.5% | $231,300 +7.8% |
| 2022 | $1,684 +0.8% | $214,600 +4.4% |
Find assessor info on the county website
BuyAbility℠ payment
Est. payment
$2,340/mo
Principal & interest
$1897
Property taxes
$303
Home insurance
$140
Climate risks
Neighborhood: 56449
Nearby schools
GreatSchools rating
- 8/10Lincoln Elementary SchoolGrades: PK-5Distance: 12.4 mi
- 4/10Community Middle SchoolGrades: 6-8Distance: 11.8 mi
- 6/10Little Falls Senior High SchoolGrades: 9-12Distance: 12.1 mi
- Loading
- Loading




