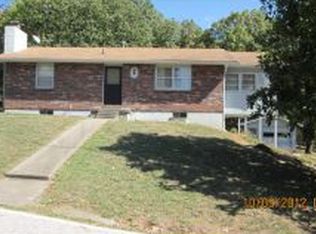Closed
Price Unknown
25987 Foxwoods Circle, Shell Knob, MO 65747
3beds
2,168sqft
Single Family Residence
Built in 1976
0.26 Acres Lot
$278,300 Zestimate®
$--/sqft
$1,379 Estimated rent
Home value
$278,300
Estimated sales range
Not available
$1,379/mo
Zestimate® history
Loading...
Owner options
Explore your selling options
What's special
Welcome to your lake dream in the sought-after Foxwoods subdivision! This stunning 3-bedroom, 2-bathroom residence offers a perfect blend of elegance and comfort while remaining budget-friendly! Step inside and be greeted by the inviting open floor plan, seamlessly connecting the living, dining, and kitchen areas. The home boasts classy finishes, creating a sophisticated atmosphere throughout. The kitchen is a chef's delight with modern appliances and ample counter space. The master suite provides a serene retreat with its spacious layout and large private bathroom. Two additional bedrooms offer versatility for guests, a home office, full-time or packed lake weekends. Two large living spaces, a deck, and a patio are both covered for all your entertaining options. Ample storage for the lake toys or projects in the detached garage shop...or new jetskis? Enjoy views of the lake and take advantage of the nearby marina just minutes away for water activities, rentals, restaurant, boat launch, and more! Table Rock Lake; it's a lifestyle! Don't miss the opportunity on your Lake Dream, someone won't hesitate!
Zillow last checked: 8 hours ago
Listing updated: August 28, 2024 at 06:32pm
Listed by:
Team Lake Dream 417-524-0181,
RE/MAX Lakeside
Bought with:
Christopher Reasons, 2018015568
Century 21 Integrity Group Hollister
Source: SOMOMLS,MLS#: 60259890
Facts & features
Interior
Bedrooms & bathrooms
- Bedrooms: 3
- Bathrooms: 2
- Full bathrooms: 2
Primary bedroom
- Area: 223.2
- Dimensions: 18.6 x 12
Bedroom 2
- Area: 143
- Dimensions: 11 x 13
Bedroom 3
- Area: 151.2
- Dimensions: 12.6 x 12
Primary bathroom
- Area: 91
- Dimensions: 7 x 13
Bathroom full
- Area: 44.16
- Dimensions: 9.6 x 4.6
Deck
- Description: Covered Deck
- Area: 184
- Dimensions: 8 x 23
Dining room
- Area: 174
- Dimensions: 11.6 x 15
Family room
- Area: 312
- Dimensions: 24 x 13
Garage
- Area: 299
- Dimensions: 23 x 13
Kitchen
- Area: 195
- Dimensions: 15 x 13
Living room
- Area: 336
- Dimensions: 14 x 24
Other
- Description: Master Bedroom Closet
- Area: 48
- Dimensions: 6 x 8
Patio
- Description: Covered Patio
- Area: 184
- Dimensions: 8 x 23
Patio
- Description: Covered Patio
- Area: 184
- Dimensions: 8 x 23
Utility room
- Area: 77.4
- Dimensions: 9 x 8.6
Heating
- Central, Forced Air, Propane
Cooling
- Ceiling Fan(s), Central Air
Appliances
- Included: Dishwasher, Free-Standing Electric Oven, Microwave, Propane Water Heater, Refrigerator, Water Softener Owned
- Laundry: In Basement, W/D Hookup
Features
- Beamed Ceilings, Concrete Counters, High Ceilings, Internet - DSL, Tile Counters, Walk-In Closet(s)
- Flooring: Carpet, Laminate, Tile
- Windows: Double Pane Windows, Storm Window(s), Tilt-In Windows
- Basement: Finished,Interior Entry,Walk-Out Access,Full
- Attic: Access Only:No Stairs
- Has fireplace: Yes
- Fireplace features: Basement, Wood Burning
Interior area
- Total structure area: 2,168
- Total interior livable area: 2,168 sqft
- Finished area above ground: 1,180
- Finished area below ground: 988
Property
Parking
- Total spaces: 1
- Parking features: Driveway, Garage Faces Front
- Garage spaces: 1
- Has uncovered spaces: Yes
Features
- Levels: Two
- Stories: 2
- Patio & porch: Covered, Deck, Patio
- Exterior features: Rain Gutters
- Has view: Yes
- View description: Lake, Water
- Has water view: Yes
- Water view: Lake,Water
Lot
- Size: 0.26 Acres
- Features: Sloped
Details
- Parcel number: 32359000
Construction
Type & style
- Home type: SingleFamily
- Architectural style: Raised Ranch
- Property subtype: Single Family Residence
Materials
- Brick, Wood Siding
- Foundation: Poured Concrete
- Roof: Composition
Condition
- Year built: 1976
Utilities & green energy
- Sewer: Aerobic Septic, Other, Private Sewer, Septic Tank
- Water: Public
Community & neighborhood
Location
- Region: Shell Knob
- Subdivision: Foxwoods
HOA & financial
HOA
- HOA fee: $250 annually
- Services included: Water
Other
Other facts
- Listing terms: Cash,Conventional,FHA,USDA/RD,VA Loan
- Road surface type: Concrete, Chip And Seal
Price history
| Date | Event | Price |
|---|---|---|
| 3/27/2024 | Sold | -- |
Source: | ||
| 3/7/2024 | Pending sale | $265,000$122/sqft |
Source: | ||
| 1/24/2024 | Listed for sale | $265,000+76.8%$122/sqft |
Source: | ||
| 3/29/2019 | Listing removed | $149,900$69/sqft |
Source: Mayhew Realty Group LLC #60128290 | ||
| 3/11/2019 | Pending sale | $149,900$69/sqft |
Source: Mayhew Realty Group LLC #60128290 | ||
Public tax history
| Year | Property taxes | Tax assessment |
|---|---|---|
| 2025 | -- | $18,962 |
| 2024 | $954 | $18,962 |
| 2023 | $954 +1.8% | $18,962 +1.8% |
Find assessor info on the county website
Neighborhood: 65747
Nearby schools
GreatSchools rating
- NAEunice Thomas Elementary SchoolGrades: PK-2Distance: 17.8 mi
- 8/10Cassville Middle SchoolGrades: 6-8Distance: 17.8 mi
- 5/10Cassville High SchoolGrades: 9-12Distance: 17.8 mi
Schools provided by the listing agent
- Elementary: Cassville
- Middle: Cassville
- High: Cassville
Source: SOMOMLS. This data may not be complete. We recommend contacting the local school district to confirm school assignments for this home.
