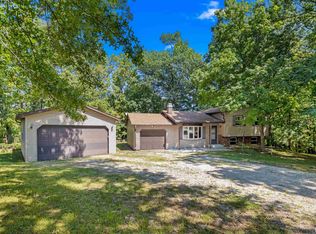Country living minutes off the interstate! Updated 4BR/3BA quad on over 6 acre wooded cul-de-sac with trails & river access. Numerous updates include siding & shingles '96, heat pump & furnace '14, septic & windows '01, oak Merillat kitchen '98, bathrooms '00-'01, stove & refrigerator '14, 30x36 heated outbuilding/garage '99. Neutral decor & move-in condition! Master BR has slider to 21x5 private balcony. Dining rm has slider to 13x12 deck. 2 fireplaces. Gorgeous lush landscaping w/new patio & retaining wall in '08. Attached garage offers OH door & gdo '15. Beautiful space to be your new home!
This property is off market, which means it's not currently listed for sale or rent on Zillow. This may be different from what's available on other websites or public sources.

