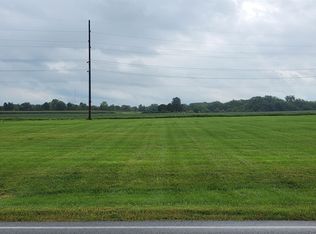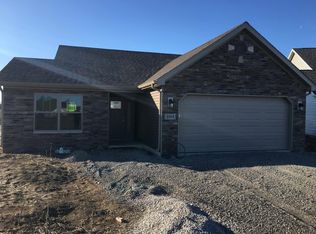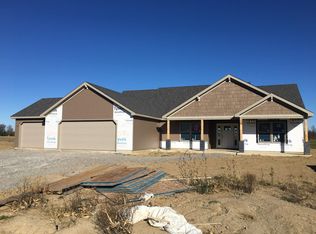Closed
$375,439
2598 Tigers Trl, Decatur, IN 46733
3beds
1,754sqft
Single Family Residence
Built in 2023
0.27 Acres Lot
$410,900 Zestimate®
$--/sqft
$1,997 Estimated rent
Home value
$410,900
$390,000 - $431,000
$1,997/mo
Zestimate® history
Loading...
Owner options
Explore your selling options
What's special
Great floor plan, great location!! This home is in the golf community of Cross Creek Golf Club (with 27 holes). Home is situated on a large lot overlooking the 8th hole with super view of pond right outside your back door. Home features includes 3 car garage, split bedroom plan, 2 baths, open floor plan, custom cabinets, Carrier HVAC, extra wide woodwork, covered rear porch, Andersen Windows ETC
Zillow last checked: 8 hours ago
Listing updated: August 02, 2023 at 09:35am
Listed by:
Mark R Bixler 260-301-6145,
Ideal REALTORS
Bought with:
Daniel Schneider, RB14039176
CENTURY 21 Bradley Realty, Inc
Source: IRMLS,MLS#: 202306866
Facts & features
Interior
Bedrooms & bathrooms
- Bedrooms: 3
- Bathrooms: 2
- Full bathrooms: 2
- Main level bedrooms: 3
Bedroom 1
- Level: Main
Bedroom 2
- Level: Main
Dining room
- Level: Main
- Area: 143
- Dimensions: 13 x 11
Kitchen
- Level: Main
- Area: 130
- Dimensions: 13 x 10
Living room
- Level: Main
- Area: 306
- Dimensions: 18 x 17
Heating
- Natural Gas, Forced Air, High Efficiency Furnace
Cooling
- Central Air, Ceiling Fan(s)
Appliances
- Included: Disposal, Range/Oven Hk Up Gas/Elec, Dishwasher, Microwave, Electric Water Heater
- Laundry: Dryer Hook Up Gas/Elec, Main Level
Features
- Cathedral Ceiling(s), Walk-In Closet(s), Laminate Counters, Entrance Foyer, Split Br Floor Plan, Main Level Bedroom Suite, Great Room
- Flooring: Carpet, Other
- Doors: ENERGY STAR Qualified Doors, Insulated Doors
- Windows: Double Pane Windows, ENERGY STAR Qualified Windows, Insulated Windows
- Has basement: No
- Attic: Pull Down Stairs,Storage
- Has fireplace: No
- Fireplace features: None
Interior area
- Total structure area: 1,754
- Total interior livable area: 1,754 sqft
- Finished area above ground: 1,754
- Finished area below ground: 0
Property
Parking
- Total spaces: 3
- Parking features: Attached, Concrete
- Attached garage spaces: 3
- Has uncovered spaces: Yes
Features
- Levels: One
- Stories: 1
- Patio & porch: Porch Covered
- Has view: Yes
- Waterfront features: Waterfront, Pond
- Frontage type: Golf Course
Lot
- Size: 0.27 Acres
- Dimensions: 85x138
- Features: Level, City/Town/Suburb, Landscaped
Details
- Parcel number: 010229401007.280014
Construction
Type & style
- Home type: SingleFamily
- Architectural style: Ranch
- Property subtype: Single Family Residence
Materials
- Stone, Vinyl Siding
- Foundation: Slab
- Roof: Asphalt
Condition
- New construction: Yes
- Year built: 2023
Details
- Builder name: Ideal Suburban Homes
Utilities & green energy
- Gas: NIPSCO
- Sewer: City
- Water: City
Green energy
- Green verification: ENERGY STAR Certified Homes
- Energy efficient items: Lighting, HVAC, Insulation, Windows
Community & neighborhood
Security
- Security features: Smoke Detector(s)
Community
- Community features: None
Location
- Region: Decatur
- Subdivision: Meadows at Cross Creek
HOA & financial
HOA
- Has HOA: Yes
- HOA fee: $65 annually
Other
Other facts
- Listing terms: Cash,Conventional
Price history
| Date | Event | Price |
|---|---|---|
| 7/28/2023 | Sold | $375,439+7.6% |
Source: | ||
| 3/31/2023 | Pending sale | $348,982 |
Source: | ||
| 3/9/2023 | Listed for sale | $348,982 |
Source: | ||
Public tax history
| Year | Property taxes | Tax assessment |
|---|---|---|
| 2024 | $12 | $278,200 +69450% |
| 2023 | $12 | $400 |
| 2022 | -- | $400 |
Find assessor info on the county website
Neighborhood: 46733
Nearby schools
GreatSchools rating
- 8/10Bellmont Middle SchoolGrades: 6-8Distance: 1.2 mi
- 7/10Bellmont Senior High SchoolGrades: 9-12Distance: 1 mi
Schools provided by the listing agent
- Elementary: Bellmont
- Middle: Bellmont
- High: Bellmont
- District: North Adams Community
Source: IRMLS. This data may not be complete. We recommend contacting the local school district to confirm school assignments for this home.
Get pre-qualified for a loan
At Zillow Home Loans, we can pre-qualify you in as little as 5 minutes with no impact to your credit score.An equal housing lender. NMLS #10287.


