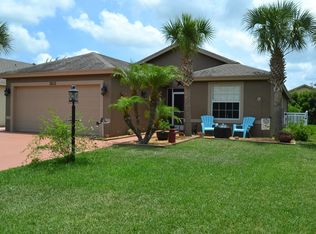Sold for $490,000
$490,000
2598 SW Impala Way, Stuart, FL 34997
3beds
1,936sqft
Single Family Residence
Built in 2005
5,500 Square Feet Lot
$470,500 Zestimate®
$253/sqft
$3,339 Estimated rent
Home value
$470,500
$423,000 - $522,000
$3,339/mo
Zestimate® history
Loading...
Owner options
Explore your selling options
What's special
NEW ROOF credit. Resort-style living in River Forest Boating Community. All ages,Trucks, golf carts & all dogs welcome. Beautifully maintained home w/large fenced private backyard on quiet street. Home constructed of solid poured concrete (Better than CBS construction) Low HOA includes high-speed internet,basic cable,clubhouse w/heated lap pool, gym, party room, & boat launch to Ocean. RV/boat storage just $30 per month. Walk Lake Julian at the heart of the community. All dogs & trucks welcome! Upgrades:2020 Trane AC, 2020 water heater w/new upgraded elements 2025, 2021 white vinyl fence, 2021 tinted sliders, 2020 Epoxy garage floor, 2022 Kohler toilets, 2020 Sequoia Kings Canyon flooring, 14x28 concrete slab, 2024 fresh paint, 2024 Landscaping, 2020 Hunter fans. Great Schools & Neighbors Crystal Lake Elementary offers a pre-k program.
South Fork High School is one of the few public schools in the United States that offers Specialty Pathways , which include academic programs such as Advanced Placement (AP), and International Baccalaureate (IB); specialized schoolwide focuses such as environmental studies, communication, and leadership; Career and Technical Education (CTE) academies; and JROTC.
Living sqft living space actually 1936 but feels much larger
Zillow last checked: 8 hours ago
Listing updated: September 05, 2025 at 01:18am
Listed by:
Annette M duPlessis 561-373-0923,
London Foster Realty,
David duPlessis 561-531-3051,
London Foster Realty
Bought with:
Sharon Keeler Gisriel PA
NV Realty Group, LLC
Source: BeachesMLS,MLS#: RX-11068865 Originating MLS: Beaches MLS
Originating MLS: Beaches MLS
Facts & features
Interior
Bedrooms & bathrooms
- Bedrooms: 3
- Bathrooms: 2
- Full bathrooms: 2
Primary bedroom
- Level: M
- Area: 252 Square Feet
- Dimensions: 18 x 14
Kitchen
- Level: M
- Area: 210 Square Feet
- Dimensions: 15 x 14
Living room
- Level: M
- Area: 408 Square Feet
- Dimensions: 24 x 17
Heating
- Central, Electric
Cooling
- Ceiling Fan(s), Central Air, Electric
Appliances
- Included: Dishwasher, Disposal, Dryer, Microwave, Electric Range, Refrigerator, Washer, Electric Water Heater
- Laundry: Sink, Inside
Features
- Ctdrl/Vault Ceilings, Pantry, Split Bedroom, Volume Ceiling, Walk-In Closet(s)
- Flooring: Ceramic Tile, Vinyl
- Windows: Blinds, Single Hung Metal, Accordion Shutters (Complete), Storm Shutters
Interior area
- Total structure area: 2,358
- Total interior livable area: 1,936 sqft
Property
Parking
- Total spaces: 6
- Parking features: 2+ Spaces, Drive - Decorative, Driveway, Garage - Attached, Vehicle Restrictions, Auto Garage Open, Commercial Vehicles Prohibited
- Attached garage spaces: 2
- Uncovered spaces: 4
Features
- Stories: 1
- Patio & porch: Open Patio
- Exterior features: Auto Sprinkler, Room for Pool, Zoned Sprinkler
- Pool features: Community
- Fencing: Fenced
- Has view: Yes
- View description: Garden
- Waterfront features: None
Lot
- Size: 5,500 sqft
- Features: < 1/4 Acre
Details
- Additional structures: Util-Garage
- Parcel number: 123940002070000900
- Zoning: Single Family
Construction
Type & style
- Home type: SingleFamily
- Architectural style: Key West
- Property subtype: Single Family Residence
Materials
- CBS, Concrete, Stucco
- Roof: Comp Shingle
Condition
- Resale
- New construction: No
- Year built: 2005
Details
- Builder model: Osprey
Utilities & green energy
- Sewer: Public Sewer
- Water: Public
- Utilities for property: Cable Connected, Electricity Connected, Underground Utilities
Community & neighborhood
Security
- Security features: Security System Owned, Fire Alarm, Smoke Detector(s)
Community
- Community features: Basketball, Bike - Jog, Boating, Clubhouse, Community Room, Fitness Center, Playground, Common Dock
Location
- Region: Stuart
- Subdivision: River Forest
HOA & financial
HOA
- Has HOA: Yes
- HOA fee: $175 monthly
- Services included: Assessment Fee, Cable TV, Common Areas, Manager, Reserve Funds
Other fees
- Application fee: $150
Other
Other facts
- Listing terms: Cash,Conventional,FHA,VA Loan
Price history
| Date | Event | Price |
|---|---|---|
| 9/2/2025 | Sold | $490,000$253/sqft |
Source: | ||
| 8/1/2025 | Pending sale | $490,000$253/sqft |
Source: | ||
| 6/1/2025 | Price change | $490,000-1.8%$253/sqft |
Source: | ||
| 3/24/2025 | Price change | $498,9970%$258/sqft |
Source: | ||
| 3/6/2025 | Listed for sale | $499,000+80.1%$258/sqft |
Source: | ||
Public tax history
| Year | Property taxes | Tax assessment |
|---|---|---|
| 2024 | $4,402 +2.2% | $282,360 +3% |
| 2023 | $4,307 +3.7% | $274,136 +3% |
| 2022 | $4,152 -0.1% | $266,152 +3% |
Find assessor info on the county website
Neighborhood: 34997
Nearby schools
GreatSchools rating
- 8/10Crystal Lake Elementary SchoolGrades: PK-5Distance: 0.8 mi
- 5/10Dr. David L. Anderson Middle SchoolGrades: 6-8Distance: 3.3 mi
- 5/10South Fork High SchoolGrades: 9-12Distance: 2.7 mi
Schools provided by the listing agent
- Elementary: Crystal Lake Elementary School
- Middle: Dr. David L. Anderson Middle School
- High: South Fork High School
Source: BeachesMLS. This data may not be complete. We recommend contacting the local school district to confirm school assignments for this home.
Get a cash offer in 3 minutes
Find out how much your home could sell for in as little as 3 minutes with a no-obligation cash offer.
Estimated market value$470,500
Get a cash offer in 3 minutes
Find out how much your home could sell for in as little as 3 minutes with a no-obligation cash offer.
Estimated market value
$470,500
