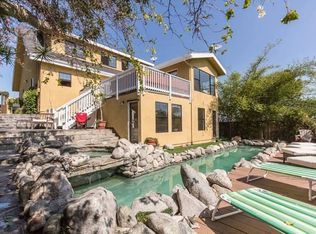Beautiful large luxury home located in the highly desirable Parkside Village community. The home offers modern comfort with a fantastic indoor outdoors lifestyle. Located in a private and gated community, built in 2013, this 4 bedroom, 2.5 bath, 2,196 sq ft. The main level consists of a private 2 car, direct-access garage, large open floor plan w/ breakfast counter, chef's kitchen w/ all stainless appliances, granite counter tops, dining area, living room, downstairs powder room. Opens to private backyard and situated in a highly sought after interior location within the community. Upstairs you will find an oversized primary bedroom w/ two closets (one of which is an oversized walk-in closet), en-suite primary bath with soaking tub, and walk-in shower. Three additional large bedrooms, an additional full bathroom, and separate laundry room with upgraded utility sink complete this wonderful home. Additionally, this home has no common walls! The Parkside Village amenities include gated and secured entrance, swimming pool, jacuzzi, tot lot, community clubhouse, tranquil walk ways, and tons of guest parking. There are also solar panels so your electricity bill will be low! Interested parties please email or call.
House for rent
Accepts Zillow applications
$5,200/mo
2598 Denali Ct, Hawthorne, CA 90250
4beds
2,196sqft
Price may not include required fees and charges.
Important information for renters during a state of emergency. Learn more.
Single family residence
Available now
No pets
Central air
In unit laundry
Attached garage parking
Forced air
What's special
Swimming poolPrivate and gated communityTot lotEn-suite primary bathTons of guest parkingTranquil walkwaysOversized primary bedroom
- 20 days
- on Zillow |
- -- |
- -- |
Travel times
Facts & features
Interior
Bedrooms & bathrooms
- Bedrooms: 4
- Bathrooms: 3
- Full bathrooms: 3
Heating
- Forced Air
Cooling
- Central Air
Appliances
- Included: Dishwasher, Dryer, Freezer, Microwave, Oven, Refrigerator, Washer
- Laundry: In Unit
Features
- Walk In Closet
- Flooring: Carpet, Hardwood, Tile
Interior area
- Total interior livable area: 2,196 sqft
Property
Parking
- Parking features: Attached, Off Street
- Has attached garage: Yes
- Details: Contact manager
Features
- Exterior features: Children's play areas, Electric Vehicle Charging Station, Heating system: Forced Air, Walk In Closet, jacuzzi
- Has private pool: Yes
Details
- Parcel number: 4056028027
Construction
Type & style
- Home type: SingleFamily
- Property subtype: Single Family Residence
Community & HOA
Community
- Features: Clubhouse
HOA
- Amenities included: Pool
Location
- Region: Hawthorne
Financial & listing details
- Lease term: 1 Year
Price history
| Date | Event | Price |
|---|---|---|
| 5/18/2025 | Listed for rent | $5,200$2/sqft |
Source: Zillow Rentals | ||
| 5/6/2025 | Sold | $980,000-2%$446/sqft |
Source: | ||
| 4/11/2025 | Pending sale | $999,999$455/sqft |
Source: | ||
| 3/16/2025 | Price change | $999,999-2.8%$455/sqft |
Source: | ||
| 2/25/2025 | Listed for sale | $1,029,000$469/sqft |
Source: | ||
![[object Object]](https://photos.zillowstatic.com/fp/bd507b58891a3e3f2e6cef1fe08ce677-p_i.jpg)
