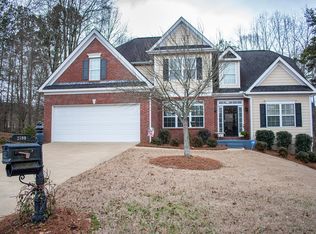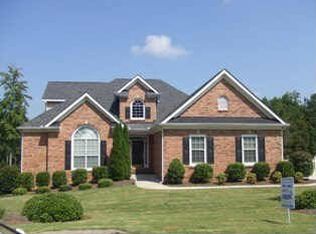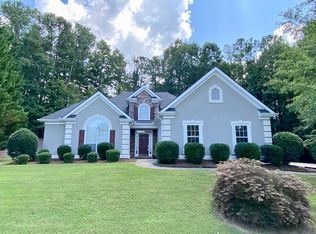Sold for $490,000
$490,000
2598 Chipping Ct, Villa Rica, GA 30180
5beds
2,850sqft
SingleFamily
Built in 2002
-- sqft lot
$497,300 Zestimate®
$172/sqft
$2,362 Estimated rent
Home value
$497,300
$472,000 - $522,000
$2,362/mo
Zestimate® history
Loading...
Owner options
Explore your selling options
What's special
This stately golf course home is in perfect condition. Directly on the golf course yet a private mountain retreat like lot with lots of privacy. Enjoy the creek in the back yard while sitting on the back deck w/coffee. Hardwood floors, entertainer's dream kitchen with granite island. Formal living room, formal dining room, great room great for entertaining. 3 car garage is rare. Cul de sac street
Facts & features
Interior
Bedrooms & bathrooms
- Bedrooms: 5
- Bathrooms: 3
- Full bathrooms: 3
Heating
- Heat pump, Gas
Cooling
- Central
Appliances
- Included: Dishwasher, Garbage disposal, Microwave, Range / Oven, Refrigerator
Features
- Flooring: Tile, Other, Carpet, Hardwood
- Basement: Unfinished
- Has fireplace: Yes
Interior area
- Total interior livable area: 2,850 sqft
Property
Parking
- Parking features: Garage - Attached
Features
- Exterior features: Stone, Wood, Composition
Details
- Parcel number: 01750250227
Construction
Type & style
- Home type: SingleFamily
Materials
- Frame
- Foundation: Concrete
- Roof: Asphalt
Condition
- Year built: 2002
Community & neighborhood
Location
- Region: Villa Rica
HOA & financial
HOA
- Has HOA: Yes
- HOA fee: $40 monthly
Price history
| Date | Event | Price |
|---|---|---|
| 2/21/2024 | Sold | $490,000+2.3%$172/sqft |
Source: Public Record Report a problem | ||
| 10/24/2022 | Sold | $479,000$168/sqft |
Source: | ||
| 10/10/2022 | Pending sale | $479,000$168/sqft |
Source: | ||
| 10/6/2022 | Contingent | $479,000$168/sqft |
Source: | ||
| 10/6/2022 | Pending sale | $479,000$168/sqft |
Source: | ||
Public tax history
| Year | Property taxes | Tax assessment |
|---|---|---|
| 2025 | $7,170 -1.6% | $196,760 |
| 2024 | $7,290 +15% | $196,760 +16.8% |
| 2023 | $6,341 +164.2% | $168,520 |
Find assessor info on the county website
Neighborhood: 30180
Nearby schools
GreatSchools rating
- 5/10Mirror Lake Elementary SchoolGrades: PK-5Distance: 1 mi
- 6/10Mason Creek Middle SchoolGrades: 6-8Distance: 4.1 mi
- 5/10Douglas County High SchoolGrades: 9-12Distance: 8.8 mi
Get a cash offer in 3 minutes
Find out how much your home could sell for in as little as 3 minutes with a no-obligation cash offer.
Estimated market value$497,300
Get a cash offer in 3 minutes
Find out how much your home could sell for in as little as 3 minutes with a no-obligation cash offer.
Estimated market value
$497,300


