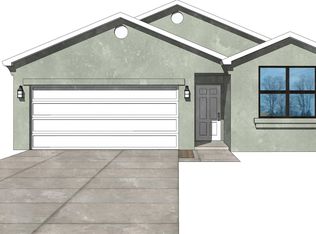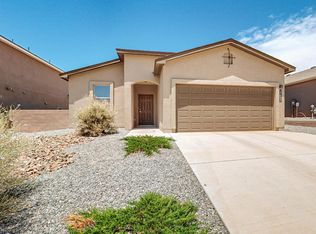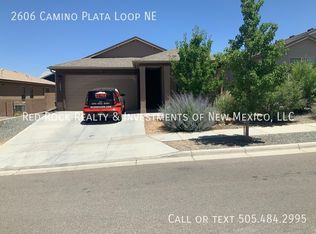Sold
Price Unknown
2598 Camino Plata Loop NE, Rio Rancho, NM 87144
4beds
3,149sqft
Single Family Residence
Built in 2020
5,227.2 Square Feet Lot
$554,500 Zestimate®
$--/sqft
$3,135 Estimated rent
Home value
$554,500
$527,000 - $582,000
$3,135/mo
Zestimate® history
Loading...
Owner options
Explore your selling options
What's special
This beautiful model home is now ready for you . Never occupied, it is in pristine condition with upgraded landscaping and upgrades on all interior finishes. Beautiful sage silver cabinets, custom window cvrgs, custom patterned flooring and lighting. Beautiful backsplashes throughout, granite countertops. Specialty mirrors. Custom wall coverings in the study, powder, and upstairs bedroom.Fantastic energy efficient appliances including washer and dryer. Fully landscaped front and back yard with sprinklers,waterfall and firepit in backyard. Front and back yard have large covered porches. 10' ceilings on first floor, 9' ceilings on 2nd floor. Custom mudroom with custom shelving in pantry. This home has a ton of impressive features and is very warm and appealing.You won't find another like it.
Zillow last checked: 8 hours ago
Listing updated: September 12, 2023 at 11:07am
Listed by:
Joseph E Maez 505-515-1719,
The Maez Group
Bought with:
John Fernandez, 40420
Berkshire Hathaway NM Prop
Source: SWMLS,MLS#: 1027566
Facts & features
Interior
Bedrooms & bathrooms
- Bedrooms: 4
- Bathrooms: 4
- Full bathrooms: 1
- 3/4 bathrooms: 2
- 1/2 bathrooms: 1
Primary bedroom
- Level: Upper
- Area: 272
- Dimensions: 16 x 17
Bedroom 2
- Level: Upper
- Area: 168
- Dimensions: 12 x 14
Bedroom 3
- Level: Upper
- Area: 144
- Dimensions: 12 x 12
Bedroom 4
- Level: Upper
- Area: 208
- Dimensions: 16 x 13
Dining room
- Level: Main
- Area: 228
- Dimensions: 19 x 12
Kitchen
- Level: Main
- Area: 126
- Dimensions: 14 x 9
Living room
- Level: Main
- Area: 456
- Dimensions: 24 x 19
Office
- Level: Main
- Area: 168
- Dimensions: 14 x 12
Heating
- Central, Forced Air, Combination
Cooling
- Central Air, Refrigerated
Appliances
- Included: Built-In Gas Oven, Built-In Gas Range, Cooktop, Dryer, Dishwasher, Disposal, Microwave, Refrigerator, Washer
- Laundry: Electric Dryer Hookup
Features
- Cove Ceiling, Dual Sinks, Entrance Foyer, Family/Dining Room, Great Room, Home Office, Kitchen Island, Living/Dining Room, Main Level Primary, Multiple Primary Suites, Pantry, Shower Only, Separate Shower, Water Closet(s), Walk-In Closet(s)
- Flooring: Carpet, Tile
- Windows: Bay Window(s), Double Pane Windows, Insulated Windows, Low-Emissivity Windows
- Has basement: No
- Number of fireplaces: 1
- Fireplace features: Free Standing, Gas Log, Log Lighter
Interior area
- Total structure area: 3,149
- Total interior livable area: 3,149 sqft
Property
Parking
- Total spaces: 2
- Parking features: Attached, Finished Garage, Garage, Garage Door Opener
- Attached garage spaces: 2
Features
- Levels: Two
- Stories: 2
- Patio & porch: Covered, Patio
- Exterior features: Fire Pit, Privacy Wall, Private Yard, Water Feature, Sprinkler/Irrigation
- Fencing: Wall
Lot
- Size: 5,227 sqft
- Features: Landscaped, Planned Unit Development, Sprinkler System, Xeriscape
- Residential vegetation: Grassed
Details
- Parcel number: 1012071293205
- Zoning description: R-1
Construction
Type & style
- Home type: SingleFamily
- Architectural style: Craftsman
- Property subtype: Single Family Residence
Materials
- Frame, Stone, Stucco
- Roof: Pitched
Condition
- Resale
- New construction: No
- Year built: 2020
Details
- Builder model: Ravello
- Builder name: Twilight Homes Of New Mexico
Utilities & green energy
- Electric: None
- Sewer: Public Sewer
- Water: Public
- Utilities for property: Cable Available, Electricity Connected, Natural Gas Connected, Sewer Connected, Underground Utilities, Water Connected
Green energy
- Energy efficient items: Windows
- Water conservation: Water-Smart Landscaping
Community & neighborhood
Security
- Security features: Smoke Detector(s)
Location
- Region: Rio Rancho
- Subdivision: Tierra del Oro
HOA & financial
HOA
- Has HOA: Yes
- HOA fee: $300 monthly
- Services included: Common Areas
Other
Other facts
- Listing terms: Cash,Conventional,FHA,VA Loan
- Road surface type: Paved
Price history
| Date | Event | Price |
|---|---|---|
| 7/7/2023 | Sold | -- |
Source: | ||
| 6/20/2023 | Pending sale | $569,990$181/sqft |
Source: | ||
| 5/19/2023 | Price change | $569,990-5%$181/sqft |
Source: | ||
| 3/2/2023 | Price change | $599,990-11.1%$191/sqft |
Source: | ||
| 1/3/2023 | Listed for sale | $675,000$214/sqft |
Source: | ||
Public tax history
| Year | Property taxes | Tax assessment |
|---|---|---|
| 2025 | $7,893 -1.3% | $188,367 +1.6% |
| 2024 | $7,999 +2.2% | $185,335 +16.3% |
| 2023 | $7,827 +22% | $159,293 +30.3% |
Find assessor info on the county website
Neighborhood: 87144
Nearby schools
GreatSchools rating
- 2/10Colinas Del Norte Elementary SchoolGrades: K-5Distance: 2.2 mi
- 7/10Eagle Ridge Middle SchoolGrades: 6-8Distance: 0.6 mi
- 7/10V Sue Cleveland High SchoolGrades: 9-12Distance: 3 mi
Schools provided by the listing agent
- Elementary: Colinas Del Norte
- Middle: Eagle Ridge
- High: V. Sue Cleveland
Source: SWMLS. This data may not be complete. We recommend contacting the local school district to confirm school assignments for this home.
Get a cash offer in 3 minutes
Find out how much your home could sell for in as little as 3 minutes with a no-obligation cash offer.
Estimated market value$554,500
Get a cash offer in 3 minutes
Find out how much your home could sell for in as little as 3 minutes with a no-obligation cash offer.
Estimated market value
$554,500


