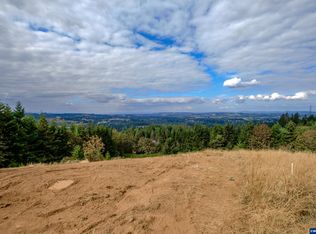Move in ready, new construction. Rare single story with double master suites, 4 bedrooms plus den and large bonus room. vaulted great room, over 10 stunning acres with breathtaking views, four car garage and optional separate entrances for multi generational living! built by award winning street of dreams builder BC Custom homes
This property is off market, which means it's not currently listed for sale or rent on Zillow. This may be different from what's available on other websites or public sources.
