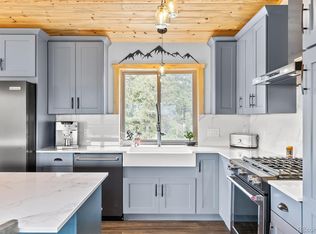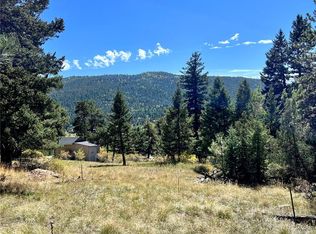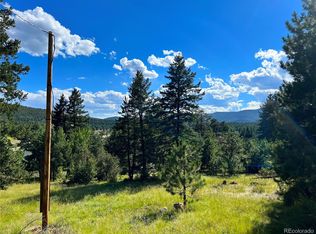Sold for $630,000
$630,000
25975 Wilkerson Rd, Conifer, CO 80433
4beds
2,088sqft
Single Family Residence
Built in 1979
1.02 Acres Lot
$666,200 Zestimate®
$302/sqft
$3,407 Estimated rent
Home value
$666,200
$620,000 - $713,000
$3,407/mo
Zestimate® history
Loading...
Owner options
Explore your selling options
What's special
Discover the perfect blend of convenience and tranquility at 25975 Wilkerson Dr. Situated on a sprawling one-acre lot, this spacious 4b/3b retreat offers the ideal balance of in-town living and coveted privacy with just a short walk to West Jefferson Middle School, restaurants, groceries, and shops. The main level of the home is wonderfully designed for mountain living. The open kitchen/living room/dining room is inviting for entertaining along with three well-sized bedrooms and a full bathroom . The kitchen is perfectly equipped with stainless steel appliances and a stunning granite countertop. Curl up by the wood stove while the snow is gently falling. Follow the spiral stairs up to the primary suite complete with a walk in closet, private bath, and personal balcony overlooking the backyard. Commuting and exploring the best of Colorado is convenient, thanks to the property's easy access to Highway 285. The large fenced backyard showcases stunning rock outcroppings that add a touch of natural beauty to the landscape, there is ample storage in the cellar, and here you can enjoy the option of fresh eggs thanks to the generously sized chicken coop. This private lot allows you to relish in the seclusion and escape the hustle and bustle of daily life. Whether it's work or play, this prime location offers endless possibilities.
Zillow last checked: 8 hours ago
Listing updated: October 20, 2025 at 06:45pm
Listed by:
Jessica Fitzer 3035433083,
8z Real Estate
Bought with:
Melody Switzer, 100037565
Colorado Home Realty
Source: IRES,MLS#: 991359
Facts & features
Interior
Bedrooms & bathrooms
- Bedrooms: 4
- Bathrooms: 3
- Full bathrooms: 1
- 3/4 bathrooms: 1
- 1/2 bathrooms: 1
- Main level bathrooms: 2
Primary bedroom
- Description: Wood
- Features: 3/4 Primary Bath
- Level: Upper
- Area: 240 Square Feet
- Dimensions: 15 x 16
Bedroom 2
- Description: Wood
- Level: Main
- Area: 143 Square Feet
- Dimensions: 11 x 13
Bedroom 3
- Description: Wood
- Level: Main
- Area: 117 Square Feet
- Dimensions: 13 x 9
Bedroom 4
- Description: Wood
- Level: Main
- Area: 90 Square Feet
- Dimensions: 10 x 9
Dining room
- Description: Wood
- Level: Main
- Area: 72 Square Feet
- Dimensions: 12 x 6
Kitchen
- Description: Wood
- Level: Main
- Area: 108 Square Feet
- Dimensions: 12 x 9
Laundry
- Description: Tile
- Level: Main
- Area: 40 Square Feet
- Dimensions: 5 x 8
Living room
- Description: Wood
- Level: Main
- Area: 256 Square Feet
- Dimensions: 16 x 16
Study
- Description: Other
- Level: Main
- Area: 161 Square Feet
- Dimensions: 7 x 23
Heating
- Baseboard, Wood Stove
Cooling
- Ceiling Fan(s)
Appliances
- Included: Electric Range, Dishwasher, Refrigerator, Washer, Dryer, Disposal
Features
- Eat-in Kitchen, Open Floorplan, Walk-In Closet(s), Two Primary Suites, Sun Room
- Flooring: Wood
- Windows: Wood Frames
- Basement: Unfinished,Built-In Radon,Sump Pump
- Has fireplace: Yes
- Fireplace features: Living Room
Interior area
- Total structure area: 2,088
- Total interior livable area: 2,088 sqft
- Finished area above ground: 1,704
- Finished area below ground: 384
Property
Parking
- Parking features: Garage
- Has garage: Yes
- Details: Off Street
Features
- Levels: Two
- Stories: 2
- Patio & porch: Patio, Deck
- Exterior features: Balcony
- Fencing: Wood
Lot
- Size: 1.02 Acres
- Features: Corner Lot, Wooded, Evergreen Trees, Deciduous Trees, Native Plants, Level, Rock Outcropping, Paved
Details
- Parcel number: 027400
- Zoning: SFR
- Special conditions: Private Owner
Construction
Type & style
- Home type: SingleFamily
- Property subtype: Single Family Residence
Materials
- Frame
- Roof: Composition
Condition
- New construction: No
- Year built: 1979
Utilities & green energy
- Sewer: Septic Tank
- Water: Well
- Utilities for property: Natural Gas Available, Electricity Available
Community & neighborhood
Location
- Region: Conifer
- Subdivision: Aspen Park
Other
Other facts
- Listing terms: Cash,Conventional,FHA,VA Loan
Price history
| Date | Event | Price |
|---|---|---|
| 7/26/2023 | Sold | $630,000+0.8%$302/sqft |
Source: | ||
| 7/10/2023 | Pending sale | $625,000$299/sqft |
Source: | ||
| 7/8/2023 | Listed for sale | $625,000+70.8%$299/sqft |
Source: | ||
| 6/1/2016 | Sold | $366,000+30.7%$175/sqft |
Source: Public Record Report a problem | ||
| 12/10/2011 | Listing removed | $280,000$134/sqft |
Source: Congress Realty Report a problem | ||
Public tax history
| Year | Property taxes | Tax assessment |
|---|---|---|
| 2024 | $3,168 +12% | $36,583 |
| 2023 | $2,829 -1.4% | $36,583 +14.3% |
| 2022 | $2,867 +13.5% | $32,018 -2.8% |
Find assessor info on the county website
Neighborhood: 80433
Nearby schools
GreatSchools rating
- 6/10West Jefferson Elementary SchoolGrades: PK-5Distance: 0.6 mi
- 6/10West Jefferson Middle SchoolGrades: 6-8Distance: 0.4 mi
- 10/10Conifer High SchoolGrades: 9-12Distance: 1.7 mi
Schools provided by the listing agent
- Elementary: W.Jefferso
- Middle: West Jefferson
- High: Conifer
Source: IRES. This data may not be complete. We recommend contacting the local school district to confirm school assignments for this home.
Get a cash offer in 3 minutes
Find out how much your home could sell for in as little as 3 minutes with a no-obligation cash offer.
Estimated market value$666,200
Get a cash offer in 3 minutes
Find out how much your home could sell for in as little as 3 minutes with a no-obligation cash offer.
Estimated market value
$666,200


