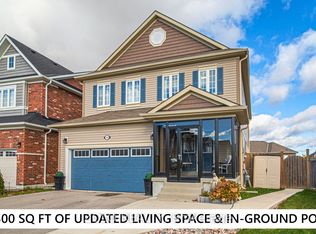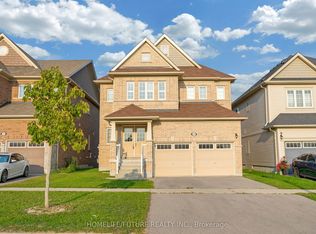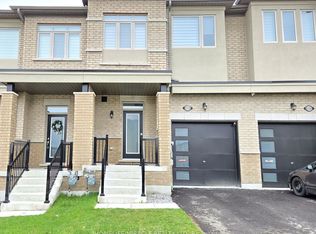Excellent Location In The City Of Oshawa, Close To All Amenities School, University, Highway, Shopping Parks And Much More. This Fully Renovated Home With Modern Touch Features A Professionally Finished Basement With A Sep Entrance Through Garage With Complete Bathroom,Bedroom And Kitchen. All Brick , Upper 3 Bedrooms With A Extra Family.Recreation Room Which Can Be Converted To A Fourth Bedroom If Needed. Hardwood Flooring, Wrought Iron Rails, Modern Light Fixtures. Double Door Entry With Glass Inserts, Concrete Front Porch Large Foyer 9Ft Ceiling On Main. Equisitly Finished Deck With Modern Glass Railings And Composite Floor. Spacious Backyard With New Well Built Garden Shed. Extended Driveway With Concrete Walkway And Convenient Landing In Garage Which Provides A Useful Entry To Home.
This property is off market, which means it's not currently listed for sale or rent on Zillow. This may be different from what's available on other websites or public sources.


