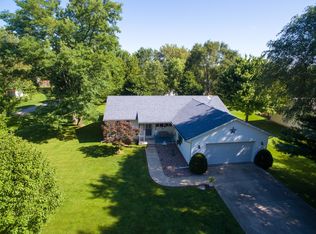Closed
$290,000
2597 N 3909th Rd, Sheridan, IL 60551
3beds
1,434sqft
Single Family Residence
Built in 1991
0.48 Acres Lot
$309,000 Zestimate®
$202/sqft
$1,958 Estimated rent
Home value
$309,000
$256,000 - $371,000
$1,958/mo
Zestimate® history
Loading...
Owner options
Explore your selling options
What's special
Here is your opportunity to own this beautifully cared for 3 bedroom and 2 full bath ranch home. The minute you approach this home with a large front patio and exceptional landscaping. You know this feels like a home that you want to sit down and enjoy life. A well thought out floor plan featuring a large living room warmed by the gas fireplace, that leads to the spacious kitchen and table areas, and all appliances are included, plus the patio doors which overlooks the deck and covered pavilion. 3 ample sized bedrooms, with plenty of closet space including the large walk in master bedroom closet. Don't forget the check out the updated master bathroom with a stunning custom tiled shower featuring body sprays. A first floor laundry room leading to the heated garage with pull down attic access. This entire property has had so much thought, time, energy and money put into it. Approximate age of the mechanicals are. 2023 washer, dryer, stove and microwave. 2020 garage door and opener, whole house generator, and pavilion. 2019 water conditioner. 2018 roof, dishwasher, and fridge. Furnace and air, 2011. In this price range, this is a must see home! The almost half acre lot, on a very low traffic street. But still giving you great access on both Rt 52 and Rt 71 .
Zillow last checked: 8 hours ago
Listing updated: April 30, 2025 at 11:13am
Listing courtesy of:
Joe Frieders 815-693-4958,
Swanson Real Estate
Bought with:
Giovanna Schmieder
Keller Williams Infinity
Source: MRED as distributed by MLS GRID,MLS#: 12289207
Facts & features
Interior
Bedrooms & bathrooms
- Bedrooms: 3
- Bathrooms: 2
- Full bathrooms: 2
Primary bedroom
- Features: Flooring (Hardwood), Window Treatments (Curtains/Drapes), Bathroom (Full)
- Level: Main
- Area: 204 Square Feet
- Dimensions: 12X17
Bedroom 2
- Features: Flooring (Carpet), Window Treatments (Blinds)
- Level: Main
- Area: 143 Square Feet
- Dimensions: 13X11
Bedroom 3
- Features: Flooring (Wood Laminate), Window Treatments (Blinds)
- Level: Main
- Area: 100 Square Feet
- Dimensions: 10X10
Dining room
- Features: Flooring (Hardwood), Window Treatments (Blinds)
- Level: Main
- Area: 143 Square Feet
- Dimensions: 11X13
Kitchen
- Features: Kitchen (Eating Area-Breakfast Bar), Flooring (Wood Laminate), Window Treatments (Curtains/Drapes)
- Level: Main
- Area: 144 Square Feet
- Dimensions: 12X12
Laundry
- Features: Flooring (Ceramic Tile)
- Level: Main
- Area: 60 Square Feet
- Dimensions: 6X10
Living room
- Features: Flooring (Hardwood), Window Treatments (Curtains/Drapes)
- Level: Main
- Area: 288 Square Feet
- Dimensions: 18X16
Walk in closet
- Features: Flooring (Hardwood)
- Level: Main
- Area: 55 Square Feet
- Dimensions: 5X11
Heating
- Natural Gas, Forced Air
Cooling
- Central Air
Appliances
- Included: Range, Microwave, Dishwasher, Refrigerator, Washer, Dryer, Stainless Steel Appliance(s), Water Softener Owned
- Laundry: Main Level, Gas Dryer Hookup
Features
- 1st Floor Bedroom, 1st Floor Full Bath, Walk-In Closet(s)
- Flooring: Hardwood
- Basement: Crawl Space
- Attic: Pull Down Stair
- Number of fireplaces: 1
- Fireplace features: Gas Log, Living Room
Interior area
- Total structure area: 1,434
- Total interior livable area: 1,434 sqft
Property
Parking
- Total spaces: 2
- Parking features: Asphalt, Garage Door Opener, Heated Garage, Garage Owned, Attached, Garage
- Attached garage spaces: 2
- Has uncovered spaces: Yes
Accessibility
- Accessibility features: No Disability Access
Features
- Stories: 1
- Patio & porch: Deck, Patio
- Exterior features: Other
Lot
- Size: 0.48 Acres
- Dimensions: 106X230X78X221
- Features: Cul-De-Sac, Irregular Lot
Details
- Additional structures: Pergola, Shed(s)
- Parcel number: 1017404005
- Special conditions: None
- Other equipment: Water-Softener Owned, Ceiling Fan(s), Sump Pump, Backup Sump Pump;, Generator
Construction
Type & style
- Home type: SingleFamily
- Architectural style: Ranch
- Property subtype: Single Family Residence
Materials
- Vinyl Siding
- Foundation: Concrete Perimeter
- Roof: Asphalt
Condition
- New construction: No
- Year built: 1991
Utilities & green energy
- Electric: Circuit Breakers, 100 Amp Service
- Sewer: Septic Tank
- Water: Shared Well
Community & neighborhood
Security
- Security features: Carbon Monoxide Detector(s)
Location
- Region: Sheridan
HOA & financial
HOA
- Services included: None
Other
Other facts
- Listing terms: Conventional
- Ownership: Fee Simple
Price history
| Date | Event | Price |
|---|---|---|
| 4/30/2025 | Sold | $290,000-3%$202/sqft |
Source: | ||
| 3/25/2025 | Contingent | $298,900$208/sqft |
Source: | ||
| 2/14/2025 | Listed for sale | $298,900+54.1%$208/sqft |
Source: | ||
| 9/24/2019 | Sold | $194,000-2.5%$135/sqft |
Source: | ||
| 8/2/2019 | Pending sale | $199,000$139/sqft |
Source: Charles Rutenberg Realty of IL #10462767 Report a problem | ||
Public tax history
| Year | Property taxes | Tax assessment |
|---|---|---|
| 2024 | $4,024 +2.6% | $65,088 +6.4% |
| 2023 | $3,922 +6.6% | $61,150 +10.2% |
| 2022 | $3,679 +5.5% | $55,485 +6.7% |
Find assessor info on the county website
Neighborhood: 60551
Nearby schools
GreatSchools rating
- 3/10Sheridan Elementary SchoolGrades: K-4Distance: 2 mi
- 4/10Serena Middle SchoolGrades: 5-8Distance: 3 mi
- 2/10Serena High SchoolGrades: 9-12Distance: 3 mi
Schools provided by the listing agent
- Elementary: Sheridan Elementary School
- Middle: Sheridan Elementary School
- High: Serena High School
- District: 2
Source: MRED as distributed by MLS GRID. This data may not be complete. We recommend contacting the local school district to confirm school assignments for this home.

Get pre-qualified for a loan
At Zillow Home Loans, we can pre-qualify you in as little as 5 minutes with no impact to your credit score.An equal housing lender. NMLS #10287.
