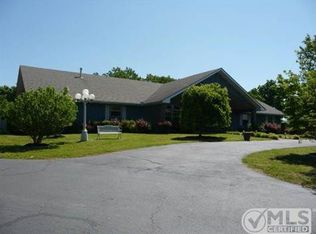Closed
$549,000
2597 McKnight Rd, Culleoka, TN 38451
5beds
2,795sqft
Single Family Residence, Residential
Built in 1974
2.82 Acres Lot
$551,700 Zestimate®
$196/sqft
$3,080 Estimated rent
Home value
$551,700
$502,000 - $607,000
$3,080/mo
Zestimate® history
Loading...
Owner options
Explore your selling options
What's special
Discover your peaceful haven in this 5-bedroom, 3-bathroom home nestled amidst the scenic Culleoka countryside. Enjoy breathtaking views, a cozy fireplace, and a spacious kitchen perfect for entertaining. The main level features three bedrooms, while an additional bedroom awaits upstairs. A separate office and a generously sized rec room offer versatile living spaces. Beautiful hardwood floors throughout add a touch of elegance. Step outside to a serene backyard shaded by mature trees, complete with a fenced area and a relaxing rear deck. A detached garage provides ample parking and additional storage in the attached lean-to. For the DIY enthusiast, the impressive 30x50 shop features a concrete floor can be used to park your RV. Replaced Home roof 2020, garage roof 2022. ~P
Zillow last checked: 8 hours ago
Listing updated: December 17, 2024 at 12:07pm
Listing Provided by:
Gary Ashton 615-301-1650,
The Ashton Real Estate Group of RE/MAX Advantage,
James (Jim) Pewitt 615-278-9403,
The Ashton Real Estate Group of RE/MAX Advantage
Bought with:
Vivian Armstrong, 238950
Nashville Property Group
Source: RealTracs MLS as distributed by MLS GRID,MLS#: 2754498
Facts & features
Interior
Bedrooms & bathrooms
- Bedrooms: 5
- Bathrooms: 3
- Full bathrooms: 3
- Main level bedrooms: 3
Bedroom 1
- Features: Full Bath
- Level: Full Bath
- Area: 195 Square Feet
- Dimensions: 15x13
Bedroom 2
- Area: 154 Square Feet
- Dimensions: 11x14
Bedroom 3
- Area: 110 Square Feet
- Dimensions: 11x10
Bedroom 4
- Area: 140 Square Feet
- Dimensions: 14x10
Bonus room
- Features: Main Level
- Level: Main Level
- Area: 340 Square Feet
- Dimensions: 20x17
Dining room
- Features: Formal
- Level: Formal
- Area: 176 Square Feet
- Dimensions: 11x16
Kitchen
- Features: Eat-in Kitchen
- Level: Eat-in Kitchen
- Area: 156 Square Feet
- Dimensions: 12x13
Living room
- Features: Combination
- Level: Combination
- Area: 247 Square Feet
- Dimensions: 19x13
Heating
- Central, Propane
Cooling
- Central Air, Electric
Appliances
- Included: Dishwasher, Built-In Electric Oven, Cooktop
- Laundry: Electric Dryer Hookup, Washer Hookup
Features
- Ceiling Fan(s), Storage, Primary Bedroom Main Floor
- Flooring: Carpet, Wood, Tile
- Basement: Crawl Space
- Number of fireplaces: 1
- Fireplace features: Wood Burning
Interior area
- Total structure area: 2,795
- Total interior livable area: 2,795 sqft
- Finished area above ground: 2,795
Property
Parking
- Total spaces: 3
- Parking features: Garage Door Opener, Detached, Driveway, Gravel
- Garage spaces: 2
- Carport spaces: 1
- Covered spaces: 3
- Has uncovered spaces: Yes
Features
- Levels: Two
- Stories: 2
- Patio & porch: Porch, Covered, Deck, Patio
- Fencing: Back Yard
Lot
- Size: 2.82 Acres
Details
- Parcel number: 161 01804 000
- Special conditions: Standard
Construction
Type & style
- Home type: SingleFamily
- Architectural style: Traditional
- Property subtype: Single Family Residence, Residential
Materials
- Brick, Vinyl Siding
- Roof: Asphalt
Condition
- New construction: No
- Year built: 1974
Utilities & green energy
- Sewer: Septic Tank
- Water: Public
- Utilities for property: Electricity Available, Water Available
Community & neighborhood
Security
- Security features: Fire Alarm, Smoke Detector(s)
Location
- Region: Culleoka
Price history
| Date | Event | Price |
|---|---|---|
| 12/17/2024 | Sold | $549,000$196/sqft |
Source: | ||
| 12/13/2024 | Pending sale | $549,000$196/sqft |
Source: | ||
| 11/22/2024 | Contingent | $549,000$196/sqft |
Source: | ||
| 10/31/2024 | Listed for sale | $549,000-4.5%$196/sqft |
Source: | ||
| 8/24/2024 | Listing removed | $574,900$206/sqft |
Source: | ||
Public tax history
| Year | Property taxes | Tax assessment |
|---|---|---|
| 2024 | $1,452 | $76,025 |
| 2023 | $1,452 | $76,025 |
| 2022 | $1,452 +16.7% | $76,025 +36.7% |
Find assessor info on the county website
Neighborhood: 38451
Nearby schools
GreatSchools rating
- 4/10Culleoka Unit SchoolGrades: PK-12Distance: 2.9 mi
Schools provided by the listing agent
- Elementary: Culleoka Unit School
- Middle: Culleoka Unit School
- High: Culleoka Unit School
Source: RealTracs MLS as distributed by MLS GRID. This data may not be complete. We recommend contacting the local school district to confirm school assignments for this home.
Get a cash offer in 3 minutes
Find out how much your home could sell for in as little as 3 minutes with a no-obligation cash offer.
Estimated market value$551,700
Get a cash offer in 3 minutes
Find out how much your home could sell for in as little as 3 minutes with a no-obligation cash offer.
Estimated market value
$551,700
