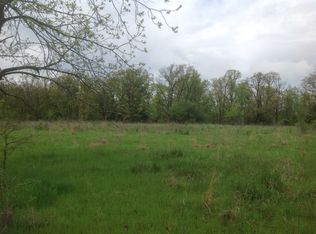19.5 Acres with 2 ponds and a shop! A little bit of country and a whole lot more when you walk in to this open living room, dining room and kitchen. Home offers 4 Bedrooms 3 baths and a Fantastic kitchen with granite countertops to host those family events we've all been waiting for. Amazing walk-in tiled shower with bench and dual shower heads. Master bathroom with dual sinks, walk-in shower and tub. Lovely Hardy outdoor wood burning furnace to heat the home efficiently. The only thing missing is you. See it - Love it - Buy it!
This property is off market, which means it's not currently listed for sale or rent on Zillow. This may be different from what's available on other websites or public sources.
