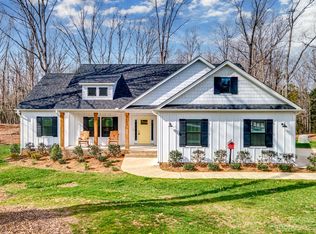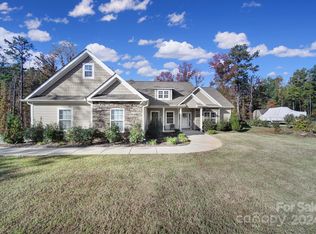Closed
$450,000
2597 Craig Farm Rd, Lancaster, SC 29720
3beds
1,655sqft
Single Family Residence
Built in 2022
0.86 Acres Lot
$455,700 Zestimate®
$272/sqft
$2,151 Estimated rent
Home value
$455,700
$415,000 - $501,000
$2,151/mo
Zestimate® history
Loading...
Owner options
Explore your selling options
What's special
Better than new! Experience the perfect blend of modern luxury and peaceful surroundings in this better-than-new, custom-built home, completed in 2022. Located on the north side of Lancaster, this property sits on almost an acre, offering wooded views and plenty of space—ideal for a future pool or outdoor entertaining. A newly installed sprinkler system and upgraded well pump will help make lawn care a breeze! Designed with quality and style in mind, this home features upgraded finishes throughout, including quartz countertops, a large pantry, and a cozy fireplace in the open-concept living space. The screened porch is the perfect spot to relax while taking in the peaceful wooded backdrop. A spacious garage provides ample storage and convenience. Why wait for new construction when you can move right into this thoughtfully designed, custom home? Schedule your showing today!
Zillow last checked: 8 hours ago
Listing updated: May 22, 2025 at 10:09am
Listing Provided by:
Krista Manus krista@savvyandcompany.com,
Savvy + Co Real Estate
Bought with:
Peggy Peterson
Corcoran HM Properties
Michael Emig
Corcoran HM Properties
Source: Canopy MLS as distributed by MLS GRID,MLS#: 4239760
Facts & features
Interior
Bedrooms & bathrooms
- Bedrooms: 3
- Bathrooms: 2
- Full bathrooms: 2
- Main level bedrooms: 3
Primary bedroom
- Features: Walk-In Closet(s)
- Level: Main
Bedroom s
- Level: Main
Bedroom s
- Level: Main
Bathroom full
- Level: Main
Bathroom full
- Level: Main
Dining area
- Level: Main
Kitchen
- Features: Kitchen Island, Open Floorplan, Walk-In Pantry
- Level: Main
Laundry
- Level: Main
Living room
- Features: Coffered Ceiling(s)
- Level: Main
Other
- Level: Main
Heating
- Natural Gas
Cooling
- Central Air
Appliances
- Included: Dishwasher, Disposal, Gas Oven, Gas Range, Refrigerator
- Laundry: Mud Room, Main Level
Features
- Kitchen Island, Open Floorplan, Walk-In Closet(s), Walk-In Pantry
- Flooring: Carpet, Vinyl
- Windows: Insulated Windows
- Has basement: No
- Fireplace features: Gas Log, Living Room
Interior area
- Total structure area: 1,655
- Total interior livable area: 1,655 sqft
- Finished area above ground: 1,655
- Finished area below ground: 0
Property
Parking
- Total spaces: 2
- Parking features: Driveway, Attached Garage, Garage on Main Level
- Attached garage spaces: 2
- Has uncovered spaces: Yes
Accessibility
- Accessibility features: Two or More Access Exits
Features
- Levels: One
- Stories: 1
- Patio & porch: Patio, Rear Porch, Screened
Lot
- Size: 0.86 Acres
- Features: Level
Details
- Parcel number: 0050A0B007.00
- Zoning: LDR
- Special conditions: Standard
Construction
Type & style
- Home type: SingleFamily
- Property subtype: Single Family Residence
Materials
- Hardboard Siding
- Foundation: Slab
Condition
- New construction: No
- Year built: 2022
Utilities & green energy
- Sewer: Septic Installed
- Water: Well
Community & neighborhood
Location
- Region: Lancaster
- Subdivision: None
Other
Other facts
- Listing terms: Cash,Conventional,FHA,VA Loan
- Road surface type: Concrete, Paved
Price history
| Date | Event | Price |
|---|---|---|
| 5/22/2025 | Sold | $450,000$272/sqft |
Source: | ||
| 4/3/2025 | Listed for sale | $450,000+5%$272/sqft |
Source: | ||
| 9/15/2022 | Sold | $428,632$259/sqft |
Source: Public Record Report a problem | ||
Public tax history
| Year | Property taxes | Tax assessment |
|---|---|---|
| 2024 | $5,891 | $17,052 |
| 2023 | $5,891 +1060.3% | $17,052 +1036.8% |
| 2022 | $508 | $1,500 |
Find assessor info on the county website
Neighborhood: 29720
Nearby schools
GreatSchools rating
- 6/10North Elementary SchoolGrades: PK-5Distance: 3.5 mi
- 9/10Buford Middle SchoolGrades: 6-8Distance: 8.2 mi
- 2/10Lancaster High SchoolGrades: 9-12Distance: 3.8 mi
Get a cash offer in 3 minutes
Find out how much your home could sell for in as little as 3 minutes with a no-obligation cash offer.
Estimated market value$455,700
Get a cash offer in 3 minutes
Find out how much your home could sell for in as little as 3 minutes with a no-obligation cash offer.
Estimated market value
$455,700

