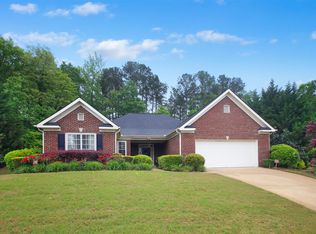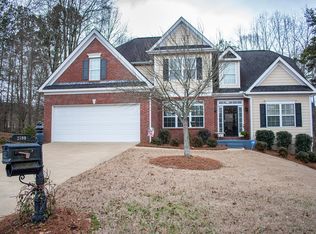Closed
$365,000
2597 Chipping Ct, Villa Rica, GA 30180
3beds
1,989sqft
Single Family Residence
Built in 2002
0.49 Acres Lot
$365,300 Zestimate®
$184/sqft
$1,913 Estimated rent
Home value
$365,300
$347,000 - $384,000
$1,913/mo
Zestimate® history
Loading...
Owner options
Explore your selling options
What's special
Welcome to 2597 Chipping Court in Mirror Lake, home to 36 holes of golf/ a 96 acre lake/ swimming pools/ tennis courts/ pickle ball courts/ Pine Mtn Gold Mine Museum and just 2 minutes to I-20! Located on an oversized, private culdesac lot, this 1 Level Home has an inviting flowing floor plan you will Love! From the 2 Story Entry Archway, you will enter the Vaulted Great Room with a Fireplace. There is a Dining Room for family gatherings, which will be well served by the well-appointed Kitchen. There you will find plenty of cabinetry for your needs, a large custom Island, Stone Countertops, Upgraded Stainless Steel Appliances including a Refrigerator! Venturing to the Primary Bedroom with a Trey Ceiling, you feel relaxed. But wait until you enter the recently remodeled Primary Bath/ En Suite- which is a "10" with the beautiful Tiled / Glass Shower, Soaking Tub, New Double Vanity & the Heated Flooring for wintertime comfort. Don't forget to take in the redesigned Closet & the custom closet system. The 2 additional split Bedrooms offer good closet space & a 2nd Full Bath. Located on a private culdesac location & yet you are within walking & golf cart distance to grocery shopping/ dining & the/ gym plus you will be just 2 miles to downtown Villa Rica with "The Mill" Amphitheater & even more dining & shopping options. Mirror Lake has so much to offer, and this wonderful private setting just adds to the ambiance. Come Feel at Home today.
Zillow last checked: 8 hours ago
Listing updated: March 07, 2025 at 10:31am
Listed by:
John Baker 404-843-2500,
BHGRE Metro Brokers,
Jennifer Grimes 404-843-2500,
BHGRE Metro Brokers
Bought with:
Lisa Scott, 370423
RE/MAX Around Atlanta
Source: GAMLS,MLS#: 10196595
Facts & features
Interior
Bedrooms & bathrooms
- Bedrooms: 3
- Bathrooms: 3
- Full bathrooms: 2
- 1/2 bathrooms: 1
- Main level bathrooms: 2
- Main level bedrooms: 3
Dining room
- Features: L Shaped
Kitchen
- Features: Breakfast Area, Kitchen Island, Pantry, Second Kitchen
Heating
- Central, Forced Air, Heat Pump
Cooling
- Ceiling Fan(s), Central Air, Heat Pump
Appliances
- Included: Dishwasher, Disposal, Dryer, Gas Water Heater, Microwave, Refrigerator, Washer
- Laundry: Mud Room
Features
- Double Vanity, High Ceilings, Master On Main Level, Other, Split Bedroom Plan, Tray Ceiling(s), Walk-In Closet(s)
- Flooring: Hardwood, Tile, Vinyl
- Windows: Double Pane Windows
- Basement: None
- Attic: Pull Down Stairs
- Number of fireplaces: 1
- Fireplace features: Factory Built, Gas Starter
- Common walls with other units/homes: No Common Walls
Interior area
- Total structure area: 1,989
- Total interior livable area: 1,989 sqft
- Finished area above ground: 1,989
- Finished area below ground: 0
Property
Parking
- Total spaces: 2
- Parking features: Attached, Garage, Garage Door Opener, Kitchen Level, Side/Rear Entrance
- Has attached garage: Yes
Accessibility
- Accessibility features: Accessible Entrance
Features
- Levels: One
- Stories: 1
- Patio & porch: Patio
- Exterior features: Other
- Body of water: None
Lot
- Size: 0.49 Acres
- Features: Cul-De-Sac, Private
- Residential vegetation: Wooded
Details
- Parcel number: 01750250229
- Other equipment: Satellite Dish
Construction
Type & style
- Home type: SingleFamily
- Architectural style: Ranch,Traditional
- Property subtype: Single Family Residence
Materials
- Concrete, Stucco
- Foundation: Slab
- Roof: Composition
Condition
- Resale
- New construction: No
- Year built: 2002
Utilities & green energy
- Sewer: Public Sewer
- Water: Public
- Utilities for property: Cable Available, Electricity Available, High Speed Internet, Natural Gas Available, Phone Available, Sewer Available, Underground Utilities, Water Available
Green energy
- Water conservation: Low-Flow Fixtures
Community & neighborhood
Security
- Security features: Smoke Detector(s)
Community
- Community features: Clubhouse, Golf, Lake, Park, Playground, Pool, Street Lights, Tennis Court(s)
Location
- Region: Villa Rica
- Subdivision: Mirror Lake
HOA & financial
HOA
- Has HOA: Yes
- HOA fee: $625 annually
- Services included: Other, Swimming, Tennis
Other
Other facts
- Listing agreement: Exclusive Right To Sell
Price history
| Date | Event | Price |
|---|---|---|
| 10/5/2023 | Sold | $365,000$184/sqft |
Source: | ||
| 9/11/2023 | Pending sale | $365,000$184/sqft |
Source: | ||
| 8/28/2023 | Listed for sale | $365,000+59.4%$184/sqft |
Source: | ||
| 7/14/2005 | Sold | $229,000+9.9%$115/sqft |
Source: Public Record Report a problem | ||
| 3/17/2003 | Sold | $208,300$105/sqft |
Source: Public Record Report a problem | ||
Public tax history
| Year | Property taxes | Tax assessment |
|---|---|---|
| 2025 | $2,415 +37.3% | $144,800 |
| 2024 | $1,758 +27.6% | $144,800 +14.4% |
| 2023 | $1,378 -24.5% | $126,520 |
Find assessor info on the county website
Neighborhood: 30180
Nearby schools
GreatSchools rating
- 5/10Mirror Lake Elementary SchoolGrades: PK-5Distance: 1 mi
- 6/10Mason Creek Middle SchoolGrades: 6-8Distance: 4 mi
- 5/10Douglas County High SchoolGrades: 9-12Distance: 8.8 mi
Schools provided by the listing agent
- Elementary: Mirror Lake
- Middle: Mason Creek
- High: Douglas County
Source: GAMLS. This data may not be complete. We recommend contacting the local school district to confirm school assignments for this home.
Get a cash offer in 3 minutes
Find out how much your home could sell for in as little as 3 minutes with a no-obligation cash offer.
Estimated market value$365,300
Get a cash offer in 3 minutes
Find out how much your home could sell for in as little as 3 minutes with a no-obligation cash offer.
Estimated market value
$365,300

