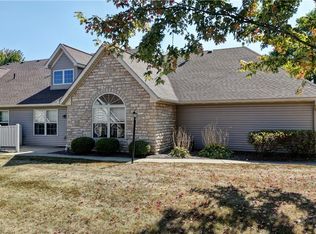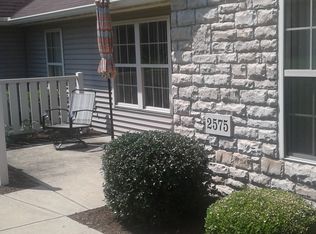Sold for $201,000 on 03/07/25
$201,000
2597 Barnstone Ave SW, Canton, OH 44706
2beds
1,198sqft
Condominium
Built in 2005
-- sqft lot
$205,100 Zestimate®
$168/sqft
$1,512 Estimated rent
Home value
$205,100
$176,000 - $238,000
$1,512/mo
Zestimate® history
Loading...
Owner options
Explore your selling options
What's special
Welcome to this fantastic condo located in Perry Twp. Lots of space in this ranch condo with 2 bedrooms and 2 full bathrooms. Upon entry you will find cathedral ceilings in the living room and a connected eat-in kitchen. There is a spacious 2 car garage with heater. Furnace and A/C was replaced 2021. Newer water softener.
Zillow last checked: 8 hours ago
Listing updated: March 07, 2025 at 07:20am
Listing Provided by:
Andy Alayamini teamandykw@gmail.com330-323-5864,
Keller Williams Legacy Group Realty
Bought with:
Talethia Mummertz, 2016005101
Keller Williams Legacy Group Realty
Source: MLS Now,MLS#: 5092588 Originating MLS: Stark Trumbull Area REALTORS
Originating MLS: Stark Trumbull Area REALTORS
Facts & features
Interior
Bedrooms & bathrooms
- Bedrooms: 2
- Bathrooms: 2
- Full bathrooms: 2
- Main level bathrooms: 2
- Main level bedrooms: 2
Primary bedroom
- Description: Flooring: Carpet
- Level: First
- Dimensions: 15 x 13
Bedroom
- Description: Flooring: Carpet
- Level: First
- Dimensions: 14 x 11
Primary bathroom
- Description: Flooring: Linoleum
- Level: First
- Dimensions: 8 x 8
Bathroom
- Description: Flooring: Linoleum
- Level: First
- Dimensions: 11 x 7
Dining room
- Description: Flooring: Carpet
- Level: First
- Dimensions: 10 x 8
Kitchen
- Description: Flooring: Linoleum
- Level: First
- Dimensions: 12 x 10
Laundry
- Description: Flooring: Linoleum
- Level: First
- Dimensions: 6 x 6
Living room
- Description: Flooring: Carpet
- Level: First
- Dimensions: 19 x 14
Other
- Description: Master Walk in Closet,Flooring: Carpet
- Level: First
- Dimensions: 8 x 8
Heating
- Forced Air, Gas
Cooling
- Central Air
Appliances
- Included: Dryer, Dishwasher, Disposal, Microwave, Range, Refrigerator, Washer
- Laundry: Laundry Closet, Main Level, Laundry Room
Features
- Basement: None
- Has fireplace: No
- Fireplace features: None
Interior area
- Total structure area: 1,198
- Total interior livable area: 1,198 sqft
- Finished area above ground: 1,198
Property
Parking
- Total spaces: 2
- Parking features: Attached, Garage
- Attached garage spaces: 2
Features
- Levels: One
- Stories: 1
- Patio & porch: Front Porch
Lot
- Size: 9.73 Acres
Details
- Parcel number: 04318999
- Special conditions: Standard
Construction
Type & style
- Home type: Condo
- Architectural style: Ranch
- Property subtype: Condominium
- Attached to another structure: Yes
Materials
- Vinyl Siding
- Foundation: Slab
- Roof: Asphalt,Fiberglass
Condition
- Year built: 2005
Utilities & green energy
- Sewer: Public Sewer
- Water: Public
Community & neighborhood
Location
- Region: Canton
- Subdivision: Dublin Hills Condos
HOA & financial
HOA
- Has HOA: Yes
- HOA fee: $270 monthly
- Services included: Insurance, Maintenance Grounds, Maintenance Structure, Snow Removal, Trash
- Association name: Dublin Hills
Price history
| Date | Event | Price |
|---|---|---|
| 3/7/2025 | Sold | $201,000+0.6%$168/sqft |
Source: | ||
| 2/2/2025 | Pending sale | $199,900$167/sqft |
Source: | ||
| 1/30/2025 | Price change | $199,900-2.4%$167/sqft |
Source: | ||
| 1/6/2025 | Listed for sale | $204,900$171/sqft |
Source: | ||
| 1/2/2025 | Listing removed | $204,900-2.4%$171/sqft |
Source: | ||
Public tax history
| Year | Property taxes | Tax assessment |
|---|---|---|
| 2024 | $2,246 +3.5% | $58,040 +10.7% |
| 2023 | $2,170 -1.5% | $52,430 |
| 2022 | $2,203 -6.1% | $52,430 |
Find assessor info on the county website
Neighborhood: 44706
Nearby schools
GreatSchools rating
- 6/10T C Knapp Elementary SchoolGrades: PK-4Distance: 0.1 mi
- 6/10Edison Middle SchoolGrades: 7-8Distance: 1.3 mi
- 7/10Perry High SchoolGrades: 9-12Distance: 1.5 mi
Schools provided by the listing agent
- District: Perry LSD Stark- 7614
Source: MLS Now. This data may not be complete. We recommend contacting the local school district to confirm school assignments for this home.

Get pre-qualified for a loan
At Zillow Home Loans, we can pre-qualify you in as little as 5 minutes with no impact to your credit score.An equal housing lender. NMLS #10287.
Sell for more on Zillow
Get a free Zillow Showcase℠ listing and you could sell for .
$205,100
2% more+ $4,102
With Zillow Showcase(estimated)
$209,202
