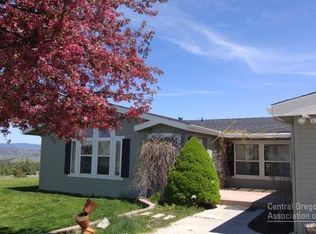Sold
$420,000
25969 W Bench Rd, John Day, OR 97845
4beds
2,100sqft
Residential, Manufactured Home
Built in 2021
6.48 Acres Lot
$416,300 Zestimate®
$200/sqft
$-- Estimated rent
Home value
$416,300
Estimated sales range
Not available
Not available
Zestimate® history
Loading...
Owner options
Explore your selling options
What's special
Charming Home on Expansive GroundsNestled on approximately 6.48 acres and partially fenced, this stunning residence was thoughtfully designed and constructed by the seller in 2021, with every detail carefully considered. The home features an efficient electric heat pump offering heating and cooling, Vinyl energy efficient windows, an ATT septic system and productive well. An in-ground Irrigreen sprinkler system ensures the grounds are well cared for. Spacious living offers 2,100 square feet, including 4 bedrooms, 2 bathrooms and all set in clean, neutral tones. The property offers a 10' x 18' shed for all your garden tools and equipment. This well kept property provides ample graveled parking and is conveniently located off a paved county road. Additionally, the property offers a deer-proof fenced garden area with young fruit trees and is perfectly equipped to house a new flock of chickens in the existing chicken coop. This property is zoned Suburban Residential, 2 acre minimum, in the Canyon City Urban Growth Boundary and the airport combining zone
Zillow last checked: 8 hours ago
Listing updated: July 02, 2025 at 06:17am
Listed by:
DeAnn Sandor 360-690-5233,
Madden Realty
Bought with:
Sally Knowles, 200702101
Duke Warner Realty
Source: RMLS (OR),MLS#: 428055328
Facts & features
Interior
Bedrooms & bathrooms
- Bedrooms: 4
- Bathrooms: 2
- Full bathrooms: 2
Primary bedroom
- Level: Main
Heating
- Heat Pump, Wall Furnace
Cooling
- Heat Pump
Appliances
- Included: Built In Oven, Built-In Range, Built-In Refrigerator, Dishwasher, Microwave, Electric Water Heater
Features
- Windows: Vinyl Frames
- Basement: Crawl Space
Interior area
- Total structure area: 2,100
- Total interior livable area: 2,100 sqft
Property
Parking
- Parking features: Driveway
- Has uncovered spaces: Yes
Features
- Levels: One
- Stories: 1
- Patio & porch: Patio
- Exterior features: Garden, Raised Beds
- Has view: Yes
- View description: Mountain(s), Territorial, Valley
Lot
- Size: 6.48 Acres
- Features: Cleared, Level, Trees, Acres 5 to 7
Details
- Additional structures: PoultryCoop, ToolShed
- Parcel number: 14S3102615
- Zoning: Subres
Construction
Type & style
- Home type: MobileManufactured
- Property subtype: Residential, Manufactured Home
Materials
- Cement Siding
- Foundation: Concrete Perimeter, Slab
- Roof: Composition
Condition
- Resale
- New construction: No
- Year built: 2021
Utilities & green energy
- Sewer: Other
- Water: Well
- Utilities for property: Satellite Internet Service
Community & neighborhood
Location
- Region: John Day
Other
Other facts
- Body type: Double Wide
- Listing terms: Cash,Conventional,FHA,USDA Loan,VA Loan
- Road surface type: Paved
Price history
| Date | Event | Price |
|---|---|---|
| 7/2/2025 | Sold | $420,000-2.3%$200/sqft |
Source: | ||
| 5/29/2025 | Pending sale | $430,000$205/sqft |
Source: | ||
| 5/24/2025 | Listed for sale | $430,000$205/sqft |
Source: | ||
| 5/19/2025 | Pending sale | $430,000$205/sqft |
Source: | ||
| 5/7/2025 | Listed for sale | $430,000$205/sqft |
Source: | ||
Public tax history
| Year | Property taxes | Tax assessment |
|---|---|---|
| 2024 | $1,899 +2% | $150,483 +3% |
| 2023 | $1,862 +22.4% | $146,100 +22.5% |
| 2022 | $1,521 +315.2% | $119,274 +314.1% |
Find assessor info on the county website
Neighborhood: 97845
Nearby schools
GreatSchools rating
- 7/10Humbolt Elementary SchoolGrades: K-6Distance: 1.1 mi
- 5/10Grant Union Junior/Senior High SchoolGrades: 7-12Distance: 1.3 mi
Schools provided by the listing agent
- Elementary: Humbolt
- Middle: Grant Union
- High: Grant Union
Source: RMLS (OR). This data may not be complete. We recommend contacting the local school district to confirm school assignments for this home.
