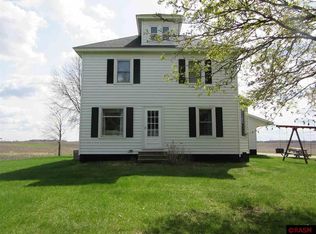Closed
$1,025,000
25968 Lexington Rd, Le Sueur, MN 56058
5beds
2,538sqft
Single Family Residence
Built in 1937
80 Acres Lot
$824,600 Zestimate®
$404/sqft
$2,063 Estimated rent
Home value
$824,600
$602,000 - $1.05M
$2,063/mo
Zestimate® history
Loading...
Owner options
Explore your selling options
What's special
Century farm on 80 +/- acres in Le Sueur County. This property has been with the same family since 1920. The farmhouse maintains 5 bedrooms, 1-bathroom, spacious 3-season porch, central air, and many nice built-ins that include a serving hatch between the kitchen and dining room. In addition to the house are numerous outbuildings including a 43’x68’ storage shed. The farmyard is very scenic and boasts apple and walnut trees, as well as a grapevine. Past the farmhouse is over 67 acres of highly productive tillable ground with a CPI soil rating of 84.8. Further down the field drive leads you to a woodlot made up of cedar, oak, and walnut trees, plus native grasses adding up to be large enough for deer hunting opportunities. This long-standing family farm would be a great addition for someone wanting to expand their farming operation. Boundary lines are approximate, for a more precise description please consult a surveyor. Home, buildings, and infrastructure being sold as-is.
Zillow last checked: 8 hours ago
Listing updated: May 06, 2025 at 05:47am
Listed by:
Andrew Larson 507-382-1416,
Weiss Realty LLC
Bought with:
Andrew Larson
Weiss Realty LLC
Source: NorthstarMLS as distributed by MLS GRID,MLS#: 6458984
Facts & features
Interior
Bedrooms & bathrooms
- Bedrooms: 5
- Bathrooms: 1
- Full bathrooms: 1
Bedroom 1
- Level: Main
- Area: 130 Square Feet
- Dimensions: 10x13
Bedroom 2
- Level: Upper
- Area: 88 Square Feet
- Dimensions: 8x11
Bedroom 3
- Level: Upper
- Area: 169 Square Feet
- Dimensions: 13x13
Bedroom 4
- Level: Upper
- Area: 156 Square Feet
- Dimensions: 12x13
Bedroom 5
- Level: Upper
- Area: 130 Square Feet
- Dimensions: 10x13
Bathroom
- Level: Upper
- Area: 48 Square Feet
- Dimensions: 6x8
Dining room
- Level: Main
- Area: 195 Square Feet
- Dimensions: 13x15
Kitchen
- Level: Main
- Area: 72 Square Feet
- Dimensions: 6x12
Living room
- Level: Main
- Area: 182 Square Feet
- Dimensions: 13x14
Mud room
- Level: Main
- Area: 150 Square Feet
- Dimensions: 6x25
Other
- Level: Third
- Area: 783 Square Feet
- Dimensions: 27x29
Porch
- Level: Main
- Area: 200 Square Feet
- Dimensions: 8x25
Heating
- Forced Air
Cooling
- Central Air
Features
- Basement: Block
- Has fireplace: No
Interior area
- Total structure area: 2,538
- Total interior livable area: 2,538 sqft
- Finished area above ground: 1,755
- Finished area below ground: 0
Property
Parking
- Total spaces: 1
- Parking features: Attached
- Attached garage spaces: 1
Accessibility
- Accessibility features: None
Features
- Levels: More Than 2 Stories
Lot
- Size: 80 Acres
Details
- Additional structures: Barn(s), Granary, Other
- Foundation area: 728
- Parcel number: 110017500
- Zoning description: Agriculture
Construction
Type & style
- Home type: SingleFamily
- Property subtype: Single Family Residence
Materials
- Fiber Board
Condition
- Age of Property: 88
- New construction: No
- Year built: 1937
Utilities & green energy
- Gas: Propane
- Sewer: Septic System Compliant - Yes
- Water: Well
Community & neighborhood
Location
- Region: Le Sueur
Price history
| Date | Event | Price |
|---|---|---|
| 12/28/2023 | Sold | $1,025,000-4.7%$404/sqft |
Source: | ||
| 11/21/2023 | Pending sale | $1,075,000$424/sqft |
Source: | ||
| 11/11/2023 | Listed for sale | $1,075,000$424/sqft |
Source: | ||
Public tax history
| Year | Property taxes | Tax assessment |
|---|---|---|
| 2024 | $7,264 +5.4% | $653,800 -34.2% |
| 2023 | $6,894 +8.9% | $994,000 +14.5% |
| 2022 | $6,328 +90.3% | $868,500 +13.3% |
Find assessor info on the county website
Neighborhood: 56058
Nearby schools
GreatSchools rating
- 8/10Park Elementary SchoolGrades: PK-5Distance: 6.2 mi
- 8/10Lesueur-Henderson Middle SchoolGrades: 6-8Distance: 5.8 mi
- 9/10Lesueur-Henderson High SchoolGrades: 9-12Distance: 5.8 mi

Get pre-qualified for a loan
At Zillow Home Loans, we can pre-qualify you in as little as 5 minutes with no impact to your credit score.An equal housing lender. NMLS #10287.
