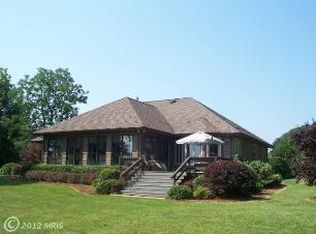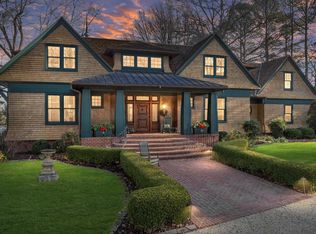Completely renovated in 2012 by Award Winning Architect. 2.66 acres. Deep water pier w/boatlift, broad views of Plaindealing Creek. Detached guest cottage w/studio, kitchen, BR & bath with 3-car garage, waterside gunite swimming pool, park-like landscaping, balcony, deck, hardiplank siding, gourmet kitchen, 2 separate office spaces. Waterviews from almost every room. Home warranty.
This property is off market, which means it's not currently listed for sale or rent on Zillow. This may be different from what's available on other websites or public sources.

