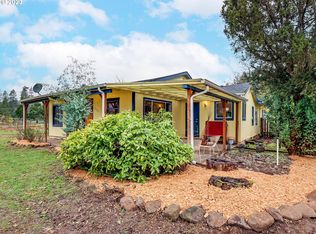Exquisite open floorplan on 2.5 acres in upscale,quiet location.Extensive remodel expanding open areas w/upper end amenities throughout.Vaulted ceilings,two beautiful fireplaces,formal dining room for entertaining.Gourmet kitchen w/top quality SS appliances,granite,large pantry & private covered sitting area.Elegant master suite w/private access to manicured garden.Finished 32X26 shop w/1/2 bath,220V.30X20 3 stall barn.RV pkg.& hookups.
This property is off market, which means it's not currently listed for sale or rent on Zillow. This may be different from what's available on other websites or public sources.

