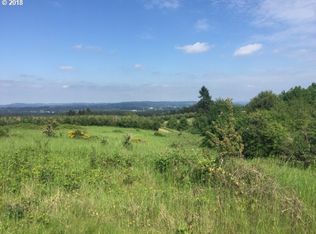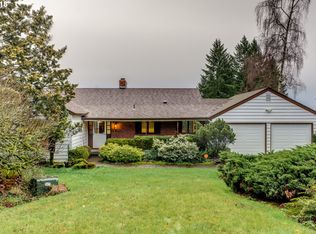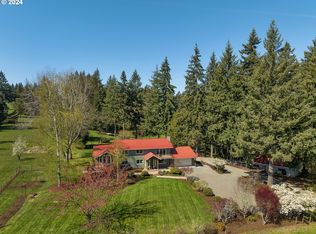Main floor living in remodeled home on pastoral 4+ acres w/stunning Mt Hood & territorial/vineyard views! High-end finishes, wood floors & extensive mill work thru out. Gourmet kitchen. Expansive patio & yard. Family room w/fireplace & library w/built-ins. Master suite on main w/slider to patio. Bonus room & 2nd BR/office on main. 2 large BRs up w/jack & jill BA plus 1,200 sq ft attic. 2-story barn. Award winning Sherwood schools. 1.7 miles to Old Town Sherwood, 10 mins to I-5, 30 mins to PDX.
This property is off market, which means it's not currently listed for sale or rent on Zillow. This may be different from what's available on other websites or public sources.


