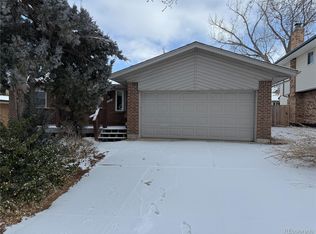Sold for $490,000 on 08/11/23
$490,000
2596 S Rifle Street, Aurora, CO 80013
4beds
2,150sqft
Single Family Residence
Built in 1979
7,231 Square Feet Lot
$490,900 Zestimate®
$228/sqft
$2,701 Estimated rent
Home value
$490,900
$466,000 - $515,000
$2,701/mo
Zestimate® history
Loading...
Owner options
Explore your selling options
What's special
Welcome to 2596 Rifle St in the beautiful neighborhood of Hutchinson Heights with NO HOA. This well-kept home is surrounded by mature and well manicured landscaping. Walking distance to schools, restaurant and Aurora's Central rec center. Your front door opens up to a large living a dining room area perfect for those special gatherings. A cozy family room with wood burning fireplace that opens to a covered patio and modest and private backyard space. There are four bedrooms on the upper level as well as one potential bedroom in the partially finished basement. This home has the square footage inside and well maintained exterior that will not disappoint. New roof incoming! New front siding, gutters and downspouts to be added to the home.**This property falls into the Community Reinvestment Act geographical boundaries. Buyers of the home can be eligible for a 2.5% lender credit to buy down their rate.**
Zillow last checked: 8 hours ago
Listing updated: September 13, 2023 at 08:47pm
Listed by:
Corey Nabors 720-422-6230 nabors.corey@gmail.com,
Corey Nabors
Bought with:
Kyndra Forszt, 100057475
Keller Williams Realty Success
David Umphress, 100042362
Keller Williams Realty Success
Source: REcolorado,MLS#: 9591926
Facts & features
Interior
Bedrooms & bathrooms
- Bedrooms: 4
- Bathrooms: 3
- Full bathrooms: 3
- Main level bathrooms: 1
Primary bedroom
- Level: Upper
Bedroom
- Level: Upper
Bedroom
- Level: Upper
Bedroom
- Level: Upper
Bathroom
- Level: Main
Bathroom
- Level: Upper
Bathroom
- Level: Upper
Dining room
- Level: Main
Family room
- Level: Lower
Kitchen
- Level: Main
Living room
- Level: Main
Heating
- Forced Air
Cooling
- Central Air
Appliances
- Included: Dryer, Microwave, Oven, Refrigerator, Washer
Features
- Ceiling Fan(s), Eat-in Kitchen, Pantry
- Windows: Double Pane Windows
- Basement: Finished,Partial
- Number of fireplaces: 1
- Fireplace features: Family Room, Wood Burning
Interior area
- Total structure area: 2,150
- Total interior livable area: 2,150 sqft
- Finished area above ground: 1,484
- Finished area below ground: 666
Property
Parking
- Total spaces: 2
- Parking features: Garage - Attached
- Attached garage spaces: 2
Features
- Levels: Tri-Level
- Patio & porch: Covered, Patio
- Exterior features: Rain Gutters
Lot
- Size: 7,231 sqft
- Features: Level
Details
- Parcel number: 031447887
- Special conditions: Standard
Construction
Type & style
- Home type: SingleFamily
- Property subtype: Single Family Residence
Materials
- Brick, Vinyl Siding
- Roof: Composition
Condition
- Year built: 1979
Utilities & green energy
- Electric: 220 Volts
- Sewer: Public Sewer
- Water: Public
Community & neighborhood
Location
- Region: Aurora
- Subdivision: Hutchinson Heights
Other
Other facts
- Listing terms: 1031 Exchange,Cash,Conventional,FHA,VA Loan
- Ownership: Individual
Price history
| Date | Event | Price |
|---|---|---|
| 8/11/2023 | Sold | $490,000+226.9%$228/sqft |
Source: | ||
| 12/4/1998 | Sold | $149,900$70/sqft |
Source: Public Record | ||
Public tax history
| Year | Property taxes | Tax assessment |
|---|---|---|
| 2025 | $2,716 +3.1% | $30,944 +9.2% |
| 2024 | $2,634 +8.8% | $28,341 -12.4% |
| 2023 | $2,421 -3.1% | $32,337 +34.1% |
Find assessor info on the county website
Neighborhood: Lakeshore
Nearby schools
GreatSchools rating
- 6/10Dalton Elementary SchoolGrades: PK-5Distance: 0.6 mi
- 4/10Columbia Middle SchoolGrades: 6-8Distance: 0.6 mi
- 6/10Rangeview High SchoolGrades: 9-12Distance: 0.5 mi
Schools provided by the listing agent
- Elementary: Dalton
- Middle: Columbia
- High: Rangeview
- District: Adams-Arapahoe 28J
Source: REcolorado. This data may not be complete. We recommend contacting the local school district to confirm school assignments for this home.
Get a cash offer in 3 minutes
Find out how much your home could sell for in as little as 3 minutes with a no-obligation cash offer.
Estimated market value
$490,900
Get a cash offer in 3 minutes
Find out how much your home could sell for in as little as 3 minutes with a no-obligation cash offer.
Estimated market value
$490,900
