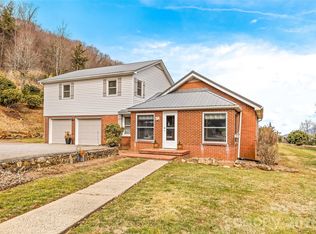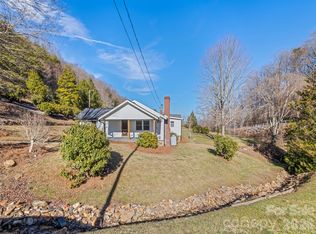MOTIVATED SELLERS! Country mountain brick rancher with 3 BR/2 BA and full basement + guest home with 2 BR/1 BA + barn on nearly an acre of unrestricted level/rolling land overlooking farmland and mountain views. SO MUCH POTENTIAL! SO CONVENIENT TO ASHEVILLE! Main level has eat-in kitchen open to living room, 3 BR and 1 BA. Full walk-out basement includes garage, storage, workshop area, family room area, kitchen area, and full bath. Basement has full bath and HVAC vents but is open to the garage, so that square footage was not counted in total SF. Wall off the garage to create additional square footage! Wood floors in part of rancher as per sellers. Big eat-in kitchen/dining area and cozy living room with wood-burning fireplace. 2nd dwelling has wood floors, living room, kitchen, 2BR/1 BA + basement with canning room. Great old barn with workshop. Sold AS-IS.
This property is off market, which means it's not currently listed for sale or rent on Zillow. This may be different from what's available on other websites or public sources.

