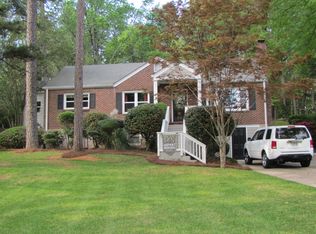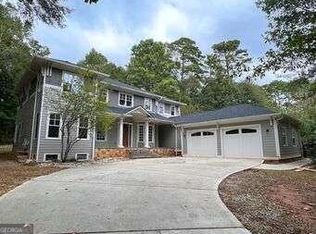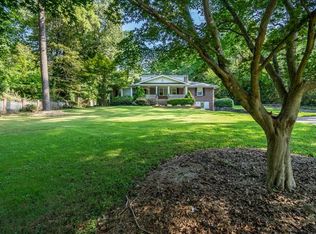Closed
$767,100
2596 Midway Rd, Decatur, GA 30030
4beds
2,607sqft
Single Family Residence, Residential
Built in 1948
0.8 Acres Lot
$742,200 Zestimate®
$294/sqft
$3,176 Estimated rent
Home value
$742,200
$683,000 - $809,000
$3,176/mo
Zestimate® history
Loading...
Owner options
Explore your selling options
What's special
Charming, Renovated Home in City of Decatur School District with Huge Private Yard Welcome to 2596 Midway Rd – a beautifully updated 4-bedroom, 2-bathroom home nestled in the highly sought-after City of Decatur school district. This spacious residence features a flexible floor plan that includes a dedicated office and a bonus room—perfect for working from home, a playroom, or a guest suite. Enjoy indoor-outdoor living with a large, private backyard ideal for entertaining, gardening, or relaxing in your own green oasis. The expansive patio offers a perfect spot for dining al fresco or hosting summer gatherings. Inside, you'll find recent renovations throughout, blending modern finishes with timeless charm. The updated kitchen and baths, fresh paint, and stylish flooring make this home truly move-in ready. Additional highlights include a 2-car carport, generous storage, and a location that’s just minutes from downtown Decatur, parks, shopping, and dining. Don’t miss your chance to own this versatile and beautifully renovated home in one of Metro Atlanta’s most desirable communities!
Zillow last checked: 8 hours ago
Listing updated: July 22, 2025 at 10:57pm
Listing Provided by:
Barret Blondeau,
Falaya, LLC
Bought with:
Lin Chen, 215332
Regent Group Realty, LLC.
Source: FMLS GA,MLS#: 7586954
Facts & features
Interior
Bedrooms & bathrooms
- Bedrooms: 4
- Bathrooms: 2
- Full bathrooms: 2
- Main level bathrooms: 2
- Main level bedrooms: 4
Primary bedroom
- Features: Master on Main
- Level: Master on Main
Bedroom
- Features: Master on Main
Primary bathroom
- Features: Double Vanity
Dining room
- Features: None
Kitchen
- Features: Eat-in Kitchen
Heating
- Central
Cooling
- Central Air
Appliances
- Included: Other
- Laundry: Main Level
Features
- Other
- Flooring: Wood
- Windows: None
- Basement: None
- Number of fireplaces: 1
- Fireplace features: None
- Common walls with other units/homes: No Common Walls
Interior area
- Total structure area: 2,607
- Total interior livable area: 2,607 sqft
- Finished area above ground: 2,607
- Finished area below ground: 0
Property
Parking
- Total spaces: 3
- Parking features: Carport
- Carport spaces: 3
Accessibility
- Accessibility features: None
Features
- Levels: One
- Stories: 1
- Patio & porch: Patio
- Exterior features: Other
- Pool features: None
- Spa features: None
- Fencing: None
- Has view: Yes
- View description: Neighborhood
- Waterfront features: None
- Body of water: None
Lot
- Size: 0.80 Acres
- Dimensions: 112x318
- Features: Other
Details
- Additional structures: None
- Parcel number: 15 215 02 010
- Other equipment: None
- Horse amenities: None
Construction
Type & style
- Home type: SingleFamily
- Architectural style: Ranch
- Property subtype: Single Family Residence, Residential
Materials
- Block
- Foundation: Block
- Roof: Shingle
Condition
- Updated/Remodeled
- New construction: No
- Year built: 1948
Utilities & green energy
- Electric: Other
- Sewer: Public Sewer
- Water: Public
- Utilities for property: Other
Green energy
- Energy efficient items: None
- Energy generation: None
Community & neighborhood
Security
- Security features: None
Community
- Community features: None
Location
- Region: Decatur
- Subdivision: Midway Woods
Other
Other facts
- Road surface type: Paved
Price history
| Date | Event | Price |
|---|---|---|
| 7/18/2025 | Sold | $767,100-2.5%$294/sqft |
Source: | ||
| 6/17/2025 | Pending sale | $787,000$302/sqft |
Source: | ||
| 6/6/2025 | Listed for sale | $787,000+245.5%$302/sqft |
Source: | ||
| 8/19/1999 | Sold | $227,800$87/sqft |
Source: Public Record Report a problem | ||
Public tax history
| Year | Property taxes | Tax assessment |
|---|---|---|
| 2025 | $15,511 +23.6% | $257,720 +36.6% |
| 2024 | $12,547 +19238.3% | $188,719 0% |
| 2023 | $65 -2.7% | $188,720 |
Find assessor info on the county website
Neighborhood: Midway Woods
Nearby schools
GreatSchools rating
- NAWinnona Park Elementary SchoolGrades: PK-2Distance: 0.6 mi
- 8/10Beacon Hill Middle SchoolGrades: 6-8Distance: 1.1 mi
- 9/10Decatur High SchoolGrades: 9-12Distance: 1.2 mi
Schools provided by the listing agent
- Elementary: Winnona Park/Fifth Avenue
- Middle: Beacon Hill
- High: Decatur
Source: FMLS GA. This data may not be complete. We recommend contacting the local school district to confirm school assignments for this home.
Get a cash offer in 3 minutes
Find out how much your home could sell for in as little as 3 minutes with a no-obligation cash offer.
Estimated market value$742,200
Get a cash offer in 3 minutes
Find out how much your home could sell for in as little as 3 minutes with a no-obligation cash offer.
Estimated market value
$742,200


