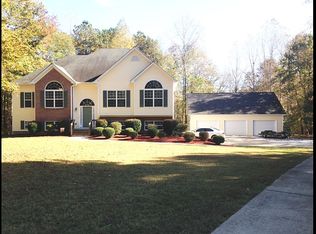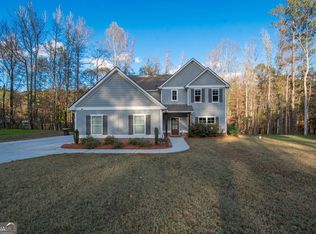This property is eligible for USDA 100% financing! Beautiful home located just 5 miles outside of highly sought after Historic Senoia. Family room features a beautiful stacked stone fireplace with vaulted ceilings *Breakfast area with bay window*Dining room overlooks beautiful private backyard*Breakfast bar* Master bdrm features a cozy sitting area that can double as a home office* Master Bath boasts a separate shower, double vanities, and garden tub* This home is on a corner sloping lot* Basement partially finished. 1 bedroom, living room area, 1 Full Bath, kitchenette. Laundry room* stubbed for utility sink*TONS of storage room* Indoor storm shelter area located in basement! Two separate exterior basement entrance*
This property is off market, which means it's not currently listed for sale or rent on Zillow. This may be different from what's available on other websites or public sources.

