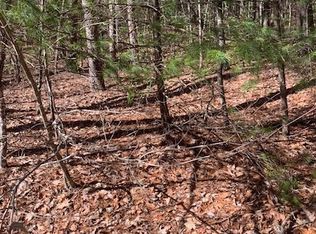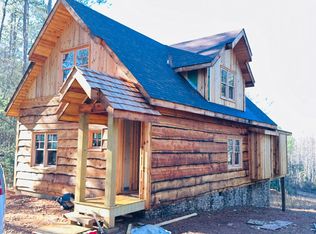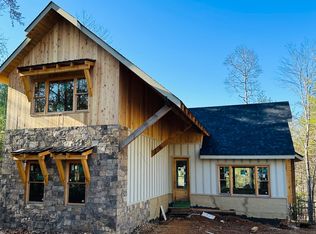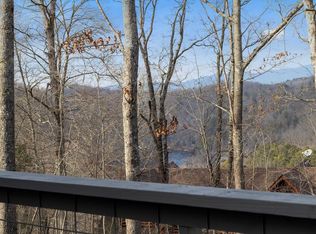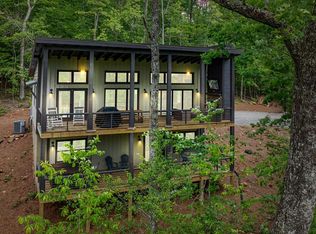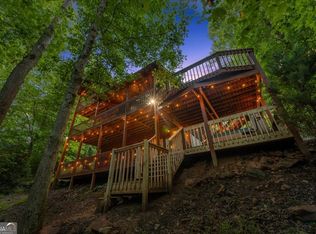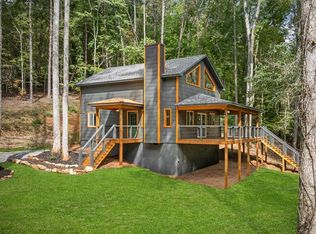*Ring, ring* The perfect modern home is calling, time to answer your gateway call to the mountains! This new build, 2024, modern home still has the "new build" smell with every accommodation you've ever dreamed of! Placed in a perfect location for views and convenience, this modern home features a luxurious layout with two primary suites. The bedroom suites are detailed with features to make you relax and unwind- large, walk-in custom showers- one shower features a large, free standing, soaking tub, large walk-in closets, and smart mirrors. Inside the kitchen, you will find beautiful custom cabinets, a waterfall granite island, and fully equipped kitchen water purifier. To the side of the kitchen is a half bath with unique quartz vessel sink and dry bar area. The beautiful craftsman ship of the home also features two living areas, one living area can be used for a dining room, office, or multiple other uses. Main living area custom slate and birch propane, remote light fireplace. The whole house has finishing touches throughout- such as custom blinds, fiber internet, European White Oak Hardwood flooring, and accents. Stepping outdoors, you will find the perfect porch for entertaining with an outdoor fireplace. The lower outdoor deck features a new six-person hot tub. Other noteworthy features: outdoor grading is ready for recreational area (pickleball, pool- or garage!), crawlspace storage with barrier lining, and Marvin doors and windows (energy saving$).
Active
Price cut: $4K (1/19)
$639,000
2596 Highway 2, Blue Ridge, GA 30513
2beds
1,798sqft
Est.:
Residential
Built in 2024
2 Acres Lot
$630,200 Zestimate®
$355/sqft
$-- HOA
What's special
Beautiful custom cabinetsCustom blindsWaterfall granite islandLarge walk-in closetsSmart mirrorsUnique quartz vessel sinkLarge walk-in custom showers
- 210 days |
- 2,990 |
- 168 |
Zillow last checked: 8 hours ago
Listing updated: January 19, 2026 at 11:29am
Listed by:
Brandon Whitener 706-455-4202,
Tru Mountain Realty, LLC
Source: NGBOR,MLS#: 417249
Tour with a local agent
Facts & features
Interior
Bedrooms & bathrooms
- Bedrooms: 2
- Bathrooms: 3
- Full bathrooms: 2
- Partial bathrooms: 1
- Main level bedrooms: 2
Rooms
- Room types: Living Room, Laundry
Primary bedroom
- Level: Main
Heating
- Central, Electric
Cooling
- Central Air, Electric
Appliances
- Included: Refrigerator, Range, Microwave, Washer, Dryer, Electric Water Heater
- Laundry: Main Level, Laundry Room
Features
- Wet Bar, Sheetrock, Wood, Eat-in Kitchen, High Speed Internet
- Flooring: Wood
- Windows: Insulated Windows
- Basement: Crawl Space
- Number of fireplaces: 2
- Fireplace features: Vented, Ventless, Gas Log, Wood Burning, Outside
Interior area
- Total structure area: 1,798
- Total interior livable area: 1,798 sqft
Video & virtual tour
Property
Parking
- Parking features: Driveway, Gravel
- Has uncovered spaces: Yes
Features
- Levels: One
- Stories: 1
- Patio & porch: Front Porch, Deck, Covered
- Has spa: Yes
- Spa features: Heated
- Frontage type: Road
Lot
- Size: 2 Acres
- Topography: Level
Details
- Parcel number: 0064 0094G
Construction
Type & style
- Home type: SingleFamily
- Architectural style: Contemporary,Craftsman,Modern
- Property subtype: Residential
Materials
- Frame, Wood Siding, Stone
- Roof: Metal
Condition
- Resale
- New construction: No
- Year built: 2024
Utilities & green energy
- Sewer: Septic Tank
- Water: Community, Well
Community & HOA
Location
- Region: Blue Ridge
Financial & listing details
- Price per square foot: $355/sqft
- Date on market: 7/15/2025
- Road surface type: Paved
Estimated market value
$630,200
$599,000 - $662,000
$2,856/mo
Price history
Price history
| Date | Event | Price |
|---|---|---|
| 1/19/2026 | Price change | $639,000-0.6%$355/sqft |
Source: NGBOR #417249 Report a problem | ||
| 12/30/2025 | Price change | $642,999-1.7%$358/sqft |
Source: NGBOR #417249 Report a problem | ||
| 12/9/2025 | Price change | $654,000-0.8%$364/sqft |
Source: NGBOR #417249 Report a problem | ||
| 11/1/2025 | Price change | $659,000-2.4%$367/sqft |
Source: NGBOR #417249 Report a problem | ||
| 10/21/2025 | Price change | $675,000-1.5%$375/sqft |
Source: NGBOR #417249 Report a problem | ||
Public tax history
Public tax history
Tax history is unavailable.BuyAbility℠ payment
Est. payment
$3,436/mo
Principal & interest
$3026
Home insurance
$224
Property taxes
$186
Climate risks
Neighborhood: 30513
Nearby schools
GreatSchools rating
- 7/10West Fannin Elementary SchoolGrades: PK-5Distance: 2.3 mi
- 7/10Fannin County Middle SchoolGrades: 6-8Distance: 6.1 mi
- 4/10Fannin County High SchoolGrades: 9-12Distance: 5.3 mi
- Loading
- Loading
