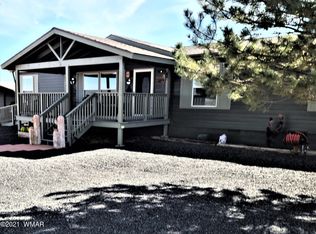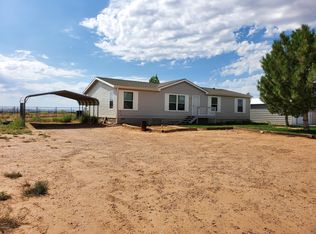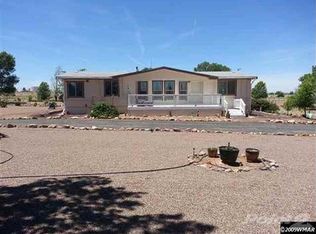Closed
$415,000
2596 E 6th Sundown Ln, Snowflake, AZ 85937
3beds
2baths
1,456sqft
Single Family Residence
Built in 2006
2 Acres Lot
$-- Zestimate®
$285/sqft
$2,045 Estimated rent
Home value
Not available
Estimated sales range
Not available
$2,045/mo
Zestimate® history
Loading...
Owner options
Explore your selling options
What's special
Welcome to your private retreat in town! This immaculately maintained 3-bedroom, 2-bathroom site-built home offers the perfect blend of comfort, space, and convenience—all tucked away just 2 miles from town, yet still within city limits.
1,456 sq ft of thoughtfully designed living space
Bright, open floor plan with a warm, inviting atmosphere
Spacious kitchen with ample cabinetry and natural light
Comfortable primary suite with private bath
2 fully fenced acres—perfect for pets, play, or peaceful privacy
Surrounded by mature shade trees and towering pines for year-round beauty and cool summer breezes
Plenty of room for gardening, entertaining, or future additions! Move-in ready and absolutely turnkey— this home is a rare find!
Zillow last checked: 8 hours ago
Listing updated: August 29, 2025 at 01:12pm
Listed by:
Theresa Serna 928-243-1951,
Weichert Realtor Sunset Peaks,
Tabetha A Hargett,
Weichert Realtor Sunset Peaks
Bought with:
Robert Petrie, SA697325000
AARE
Source: WMAOR,MLS#: 256338
Facts & features
Interior
Bedrooms & bathrooms
- Bedrooms: 3
- Bathrooms: 2
Heating
- Pellet Stove, Electric, Forced Air
Cooling
- Central Air
Appliances
- Laundry: In Garage
Features
- Shower, Tub/Shower, Full Bath, Pantry, Living/Dining Room Combo
- Flooring: Carpet, Tile
- Has fireplace: Yes
- Fireplace features: Pellet Stove
Interior area
- Total structure area: 1,456
- Total interior livable area: 1,456 sqft
Property
Parking
- Parking features: Garage
- Has garage: Yes
Features
- Levels: One
- Stories: 1
- Exterior features: Rain Gutters
- Fencing: Privacy,Chain Link,Cross Fenced
- Has view: Yes
Lot
- Size: 2 Acres
- Features: Landscaped
Details
- Additional parcels included: Yes
- Parcel number: 30366072
- Horses can be raised: Yes
Construction
Type & style
- Home type: SingleFamily
- Property subtype: Single Family Residence
Materials
- Wood Frame
- Foundation: Slab
- Roof: Metal
Condition
- Year built: 2006
Utilities & green energy
- Water: Metered Water Provider
- Utilities for property: APS, Water Connected
Community & neighborhood
Security
- Security features: Smoke Detector(s)
Location
- Region: Snowflake
- Subdivision: Snowflake Heights
HOA & financial
HOA
- Association name: No
Other
Other facts
- Ownership type: No
Price history
| Date | Event | Price |
|---|---|---|
| 8/29/2025 | Sold | $415,000-2.4%$285/sqft |
Source: | ||
| 8/7/2025 | Pending sale | $425,000$292/sqft |
Source: | ||
| 6/4/2025 | Listed for sale | $425,000$292/sqft |
Source: | ||
Public tax history
| Year | Property taxes | Tax assessment |
|---|---|---|
| 2025 | $647 +3% | $29,414 +9.1% |
| 2024 | $629 -6.4% | $26,956 -28.3% |
| 2023 | $672 -8% | $37,587 +40.6% |
Find assessor info on the county website
Neighborhood: 85937
Nearby schools
GreatSchools rating
- 8/10Snowflake Intermediate SchoolGrades: 4-6Distance: 2.7 mi
- 6/10Snowflake Junior High SchoolGrades: 6-9Distance: 3.3 mi
- 5/10Snowflake High SchoolGrades: 9-12Distance: 2.8 mi

Get pre-qualified for a loan
At Zillow Home Loans, we can pre-qualify you in as little as 5 minutes with no impact to your credit score.An equal housing lender. NMLS #10287.


