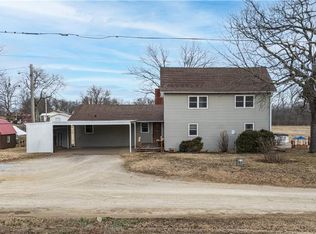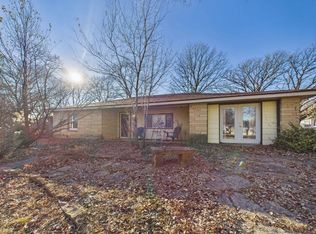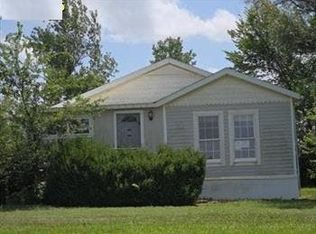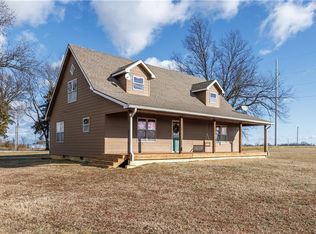2596 1700th Rd, Fall River, KS 67047
What's special
- 138 days |
- 457 |
- 23 |
Likely to sell faster than
Zillow last checked: 8 hours ago
Listing updated: February 18, 2026 at 05:15pm
Keith Beaumont 316-680-5131,
Sun Group
Facts & features
Interior
Bedrooms & bathrooms
- Bedrooms: 4
- Bathrooms: 2
- Full bathrooms: 2
Heating
- Natural Gas
Cooling
- Electric
Features
- Basement: Crawl Space
- Has fireplace: No
Interior area
- Total structure area: 1,929
- Total interior livable area: 1,929 sqft
- Finished area above ground: 1,929
- Finished area below ground: 0
Property
Parking
- Parking features: Other
Lot
- Size: 8.8 Acres
Details
- Parcel number: 0611204014012.000
Construction
Type & style
- Home type: SingleFamily
- Property subtype: Single Family Residence
Materials
- Wood Siding
- Roof: Composition
Condition
- Year built: 2017
Utilities & green energy
- Sewer: Septic Tank
- Water: Rural
Community & HOA
Community
- Subdivision: None
HOA
- Has HOA: No
Location
- Region: Fall River
Financial & listing details
- Price per square foot: $130/sqft
- Tax assessed value: $139,560
- Annual tax amount: $1,898
- Date on market: 10/9/2025
- Listing terms: Cash,Conventional
- Ownership: Private
(316) 680-5131
By pressing Contact Agent, you agree that the real estate professional identified above may call/text you about your search, which may involve use of automated means and pre-recorded/artificial voices. You don't need to consent as a condition of buying any property, goods, or services. Message/data rates may apply. You also agree to our Terms of Use. Zillow does not endorse any real estate professionals. We may share information about your recent and future site activity with your agent to help them understand what you're looking for in a home.
Estimated market value
Not available
Estimated sales range
Not available
Not available
Price history
Price history
| Date | Event | Price |
|---|---|---|
| 2/19/2026 | Price change | $250,000-7.7%$130/sqft |
Source: | ||
| 1/6/2026 | Price change | $271,000-2.5%$140/sqft |
Source: | ||
| 10/23/2025 | Price change | $278,000-2.5%$144/sqft |
Source: | ||
| 10/9/2025 | Listed for sale | $285,000+3.6%$148/sqft |
Source: | ||
| 6/10/2025 | Listing removed | $275,000$143/sqft |
Source: SCKMLS #652462 Report a problem | ||
| 5/16/2025 | Price change | $275,000-1.8%$143/sqft |
Source: SCKMLS #652462 Report a problem | ||
| 4/21/2025 | Price change | $280,000-1.8%$145/sqft |
Source: SCKMLS #652462 Report a problem | ||
| 3/31/2025 | Price change | $285,000-1.9%$148/sqft |
Source: SCKMLS #652462 Report a problem | ||
| 3/21/2025 | Listed for sale | $290,500$151/sqft |
Source: SCKMLS #652462 Report a problem | ||
Public tax history
Public tax history
| Year | Property taxes | Tax assessment |
|---|---|---|
| 2025 | -- | $16,049 +2% |
| 2024 | -- | $15,733 +19.3% |
| 2023 | -- | $13,189 +142.4% |
| 2022 | -- | $5,440 +6% |
| 2021 | -- | $5,131 -5.4% |
| 2020 | -- | $5,422 +2.2% |
| 2019 | -- | $5,307 +3.5% |
| 2018 | -- | $5,130 +223.9% |
| 2017 | -- | $1,584 -7.7% |
| 2016 | -- | $1,716 +50.5% |
| 2015 | -- | $1,140 |
| 2014 | -- | $1,140 |
| 2013 | -- | $1,140 |
| 2012 | -- | $1,140 |
| 2011 | -- | -- |
Find assessor info on the county website
BuyAbility℠ payment
Climate risks
Neighborhood: 67047
Nearby schools
GreatSchools rating
- 7/10Lincoln Elementary SchoolGrades: 1-6Distance: 8.1 mi
- 4/10Fredonia Sr High SchoolGrades: 7-12Distance: 8.7 mi
- NAFredonia Early Learning CenterGrades: PK-KDistance: 8.4 mi



