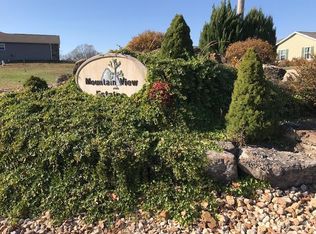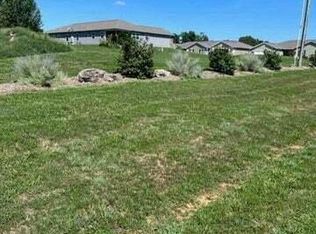Closed
Price Unknown
25959 Mountain View Parkway, Shell Knob, MO 65747
2beds
1,482sqft
Duplex
Built in 2014
-- sqft lot
$272,900 Zestimate®
$--/sqft
$1,003 Estimated rent
Home value
$272,900
Estimated sales range
Not available
$1,003/mo
Zestimate® history
Loading...
Owner options
Explore your selling options
What's special
Welcome to Mountain View Estates! A vibrant 55+ community nestled near the shores of Table Rock Lake. This charming home offers a perfect blend of nature and lake living while enjoying an active & social lifestyle. Immerse yourself in the beauty of this thoughtfully designed two-bedroom, two-bathroom duplex. The open floor plan maximizes natural light, creating a warm and inviting atmosphere. Attached is a two-car garage for convenience, and a peaceful covered patio for enjoyment. Rest and relax with your exterior maintenance, landscaping, snow, trash, water/sewer, and internet provided! Become part of a dynamic retirement and vacation community that values an active and social lifestyle. With Shell Knob's Senior Center only a stone's throw away, thriving in available activities, events, and meals provides endless opportunities for recreation, relaxation, and connection with like-minded neighbors. Located just minutes from town for local shopping, restaurants, and medical facilities, this home offers both the peace of lakeside living and the convenience of nearby amenities. Only an hour's drive to major attractions, shows, adventure, and more! Here is your retirement lake dream, don't wait any longer!
Zillow last checked: 8 hours ago
Listing updated: August 28, 2024 at 06:32pm
Listed by:
Team Lake Dream 417-524-0181,
RE/MAX Lakeside
Bought with:
Trina K Colwell, 2009009917
RE/MAX Lakeside
Source: SOMOMLS,MLS#: 60256799
Facts & features
Interior
Bedrooms & bathrooms
- Bedrooms: 2
- Bathrooms: 2
- Full bathrooms: 2
Primary bedroom
- Area: 185.6
- Dimensions: 16 x 11.6
Bedroom 2
- Area: 144
- Dimensions: 12 x 12
Primary bathroom
- Area: 72
- Dimensions: 9 x 8
Other
- Area: 196
- Dimensions: 19.6 x 10
Living room
- Area: 406
- Dimensions: 29 x 14
Office
- Area: 84.8
- Dimensions: 10.6 x 8
Other
- Area: 36.8
- Dimensions: 8 x 4.6
Patio
- Area: 100
- Dimensions: 10 x 10
Heating
- Central, Electric
Cooling
- Ceiling Fan(s), Central Air
Appliances
- Included: Dishwasher, Disposal, Dryer, Electric Water Heater, Free-Standing Electric Oven, Microwave, Refrigerator, Washer
- Laundry: Main Level, Laundry Room, W/D Hookup
Features
- Internet - DSL, Laminate Counters, Walk-In Closet(s)
- Flooring: Carpet, Laminate
- Windows: Storm Window(s), Tilt-In Windows, Window Coverings
- Has basement: No
- Attic: Access Only:No Stairs
- Has fireplace: No
Interior area
- Total structure area: 1,482
- Total interior livable area: 1,482 sqft
- Finished area above ground: 1,482
- Finished area below ground: 0
Property
Parking
- Total spaces: 2
- Parking features: Garage Faces Front
- Attached garage spaces: 2
Features
- Levels: One
- Stories: 1
- Patio & porch: Covered, Front Porch, Patio
- Exterior features: Rain Gutters
- Fencing: None
Lot
- Size: 3,049 sqft
- Features: Landscaped, Level, Paved
Details
- Parcel number: 15000002
Construction
Type & style
- Home type: MultiFamily
- Property subtype: Duplex
- Attached to another structure: Yes
Materials
- Stone, Vinyl Siding
- Foundation: Slab
- Roof: Composition
Condition
- Year built: 2014
Utilities & green energy
- Sewer: Community Sewer
- Water: Shared Well
Community & neighborhood
Security
- Security features: Fire Alarm
Location
- Region: Shell Knob
- Subdivision: Barry-Not in List
HOA & financial
HOA
- HOA fee: $300 quarterly
- Services included: Maintenance Grounds, Sewer, Snow Removal, Water
Other
Other facts
- Listing terms: Cash,Conventional,FHA,VA Loan
- Road surface type: Concrete, Chip And Seal
Price history
| Date | Event | Price |
|---|---|---|
| 7/8/2024 | Sold | -- |
Source: | ||
| 4/19/2024 | Pending sale | $264,900$179/sqft |
Source: | ||
| 11/18/2023 | Listed for sale | $264,900+60.5%$179/sqft |
Source: | ||
| 3/24/2021 | Listing removed | -- |
Source: Owner | ||
| 12/7/2015 | Listing removed | $165,000$111/sqft |
Source: Owner | ||
Public tax history
Tax history is unavailable.
Neighborhood: 65747
Nearby schools
GreatSchools rating
- 6/10Shell Knob Elementary SchoolGrades: PK-8Distance: 1.2 mi
Schools provided by the listing agent
- Elementary: Shell Knob
- Middle: Shell Knob
- High: Cassville
Source: SOMOMLS. This data may not be complete. We recommend contacting the local school district to confirm school assignments for this home.

